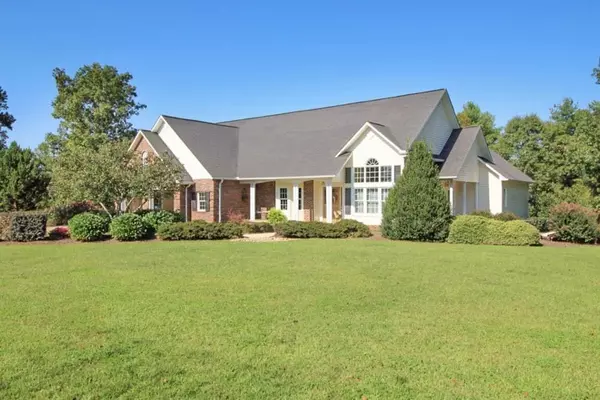$356,000
$400,000
11.0%For more information regarding the value of a property, please contact us for a free consultation.
3 Beds
4 Baths
2,633 SqFt
SOLD DATE : 04/05/2019
Key Details
Sold Price $356,000
Property Type Single Family Home
Sub Type Single Family Residence
Listing Status Sold
Purchase Type For Sale
Square Footage 2,633 sqft
Price per Sqft $135
MLS Listing ID 3416620
Sold Date 04/05/19
Bedrooms 3
Full Baths 3
Half Baths 1
Year Built 1999
Lot Size 5.710 Acres
Acres 5.71
Lot Dimensions Irregular
Property Description
Stunning 3 bedroom, 3 1/2 bath custom home on over 5 acres of land located just minutes from Lake James! The home offers one level living with all the bedrooms and an office on the main level along with the laundry and garage. 9 foot ceilings throughout the home with tray and vaulted ceilings up to 17 feet. Over 2,800 square feet of unfinished basement with Finished Full Bath! Plenty of room to add a bedroom, in-law suit, man cave etc. Enjoy the day on the deck overlooking your in-ground pool! Large open yards on either side of the home. Oversized 2 car garage with room for workbench and storage. Large concrete driveway with plenty of parking. Too many upgrades and details to mention here... see seller's list in the home!
Location
State NC
County Burke
Interior
Interior Features Basement Shop, Cathedral Ceiling(s), Garage Shop, Split Bedroom, Tray Ceiling, Vaulted Ceiling, Walk-In Closet(s)
Heating Central
Flooring Carpet, Tile, Wood
Fireplaces Type Family Room, Gas Log
Fireplace true
Appliance Dishwasher, Electric Dryer Hookup, Refrigerator
Exterior
Exterior Feature Deck, Fence, In Ground Pool
Building
Lot Description Level, Long Range View, Mountain View, Wooded
Building Description Vinyl Siding, 1 Story Basement
Foundation Basement, Basement Inside Entrance, Basement Outside Entrance, Basement Partially Finished, Block, Slab
Sewer Septic Tank
Water Public
Structure Type Vinyl Siding
New Construction false
Schools
Elementary Schools Oak Hill
Middle Schools Table Rock
High Schools Unspecified
Others
Special Listing Condition None
Read Less Info
Want to know what your home might be worth? Contact us for a FREE valuation!

Our team is ready to help you sell your home for the highest possible price ASAP
© 2025 Listings courtesy of Canopy MLS as distributed by MLS GRID. All Rights Reserved.
Bought with Tony Colella • Western Piedmont Real Estate LLC








