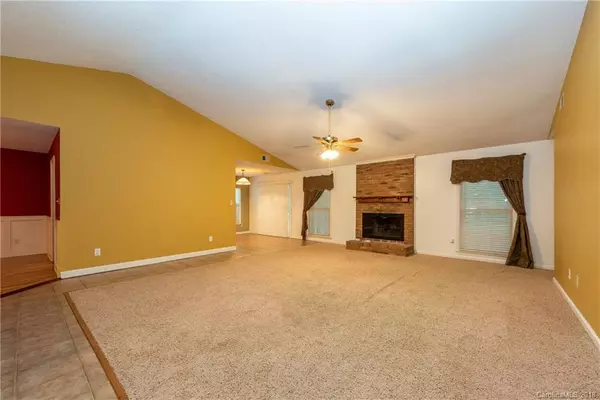$215,000
$234,800
8.4%For more information regarding the value of a property, please contact us for a free consultation.
3 Beds
2 Baths
1,971 SqFt
SOLD DATE : 01/10/2019
Key Details
Sold Price $215,000
Property Type Single Family Home
Sub Type Single Family Residence
Listing Status Sold
Purchase Type For Sale
Square Footage 1,971 sqft
Price per Sqft $109
Subdivision Yorkshire
MLS Listing ID 3417503
Sold Date 01/10/19
Bedrooms 3
Full Baths 2
HOA Fees $31/ann
HOA Y/N 1
Year Built 1990
Lot Size 0.290 Acres
Acres 0.29
Lot Dimensions 84x1460x78x155
Property Description
Wonderful ranch plan has charming front porch with brand new HVAC! You're greeted with a huge family room with gas fireplace, kitchen has breakfast bar overlooking family room and eat-in breakfast area and gas stove (electric hook up also available), formal dining, master is large with tray ceiling and fantastic walk-in closet, lovely master bath with separate garden tub & oversize shower, dual sinks and master closet is huge. You're going to love the screened porch (2017) on a wooded and flat fenced yard all on a cul-de-sac in a favorite neighborhood with community pool, playground, and tennis courts! Other features: Roof 2012, Windows-2015/2016, partial fiber cement siding added in 2017, AT&T fiber optics, finished garage with extra outlets, other items not listed.
Location
State NC
County Mecklenburg
Interior
Interior Features Attic Stairs Pulldown, Breakfast Bar, Cable Available, Cathedral Ceiling(s), Garden Tub
Heating Central, Floor Furnace
Flooring Carpet, Tile
Fireplaces Type Family Room, Gas Log
Fireplace true
Appliance Cable Prewire, Ceiling Fan(s), CO Detector, Gas Cooktop, Dishwasher, Disposal, Plumbed For Ice Maker, Microwave, Refrigerator
Exterior
Exterior Feature Fence
Community Features Cabana, Playground, Pool, Tennis Court(s)
Building
Lot Description Cul-De-Sac, Wooded
Building Description Fiber Cement, 1 Story
Foundation Slab
Sewer Public Sewer
Water Public
Structure Type Fiber Cement
New Construction false
Schools
Elementary Schools Lake Wylie
Middle Schools Southwest
High Schools Olympic
Others
HOA Name Association Management Solutions Inc.
Acceptable Financing Cash, Conventional, FHA, VA Loan
Listing Terms Cash, Conventional, FHA, VA Loan
Special Listing Condition None
Read Less Info
Want to know what your home might be worth? Contact us for a FREE valuation!

Our team is ready to help you sell your home for the highest possible price ASAP
© 2024 Listings courtesy of Canopy MLS as distributed by MLS GRID. All Rights Reserved.
Bought with Matt Norman • Allen Tate Ballantyne









