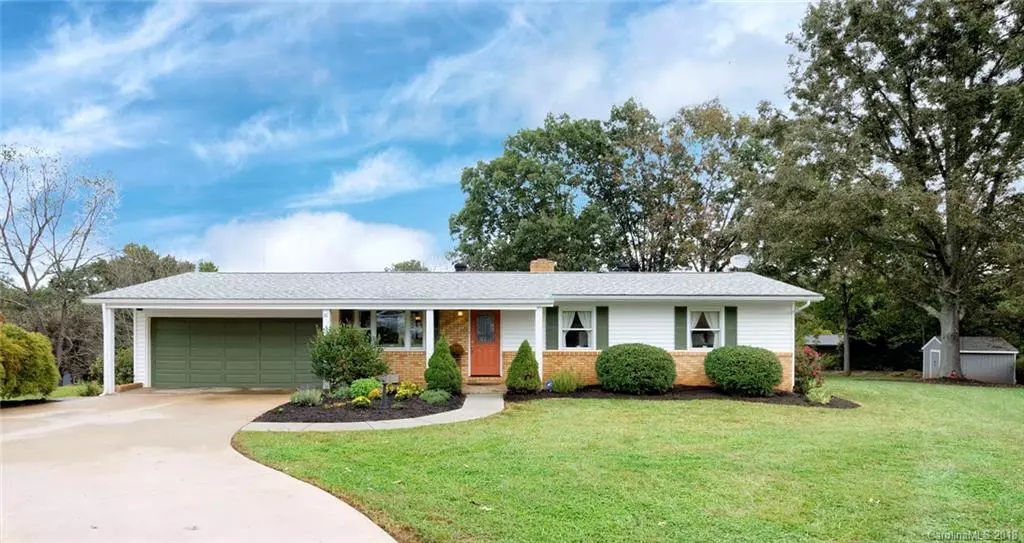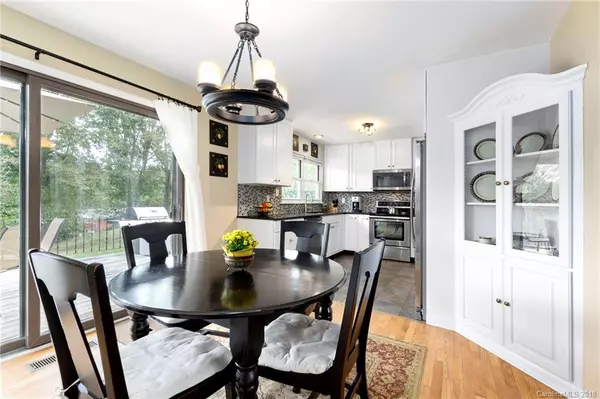$295,000
$309,000
4.5%For more information regarding the value of a property, please contact us for a free consultation.
3 Beds
2 Baths
1,374 SqFt
SOLD DATE : 12/19/2018
Key Details
Sold Price $295,000
Property Type Single Family Home
Sub Type Single Family Residence
Listing Status Sold
Purchase Type For Sale
Square Footage 1,374 sqft
Price per Sqft $214
Subdivision Echo Hills
MLS Listing ID 3442776
Sold Date 12/19/18
Style Ranch
Bedrooms 3
Full Baths 2
Year Built 1961
Lot Size 0.700 Acres
Acres 0.7
Property Description
Immaculately updated home with winter views on one of the most desirable lots in an established neighborhood minutes to Downtown Asheville. Quiet community with well cared for homes in a convenient West Asheville location. Winter views open eastward over a spacious yard with matures trees and a sunny garden. Separate garden shed and water run to garden. Kitchen updates include granite countertops, custom cabinets and stainless steel appliances. Bright dining room opens to back deck. Living room with gas-log fireplace and built-in shelving. Master bedroom has original hardwood oak floors and walk-in closet. Updated master bath with granite countertop, tiled shower and brushed nickel fixtures. Utility room with washer/dryer connection leads to two-car attached garage. Expansive back deck with views is perfect for relaxing and entertaining. See brochure for details.
Location
State NC
County Buncombe
Interior
Interior Features Attic Fan, Built Ins, Cable Available, Pantry, Walk-In Closet(s)
Heating Central
Flooring Tile, Wood
Fireplaces Type Gas Log, Living Room, Propane
Fireplace true
Appliance Cable Prewire, Ceiling Fan(s), Dishwasher, Disposal, Exhaust Fan, Microwave, Natural Gas, Propane Cooktop, Refrigerator
Exterior
Exterior Feature Deck
Building
Lot Description Green Area, Level, Mountain View, Paved, Sloped, Wooded, Views, Winter View
Building Description Vinyl Siding, 1 Story Basement
Foundation Basement, Basement Outside Entrance, Crawl Space
Sewer Public Sewer
Water Public
Architectural Style Ranch
Structure Type Vinyl Siding
New Construction false
Schools
Elementary Schools Johnston/Eblen
Middle Schools Clyde A Erwin
High Schools Clyde A Erwin
Others
Acceptable Financing Cash, Conventional
Listing Terms Cash, Conventional
Special Listing Condition None
Read Less Info
Want to know what your home might be worth? Contact us for a FREE valuation!

Our team is ready to help you sell your home for the highest possible price ASAP
© 2024 Listings courtesy of Canopy MLS as distributed by MLS GRID. All Rights Reserved.
Bought with Sam Rule • Beverly-Hanks, Executive Park









