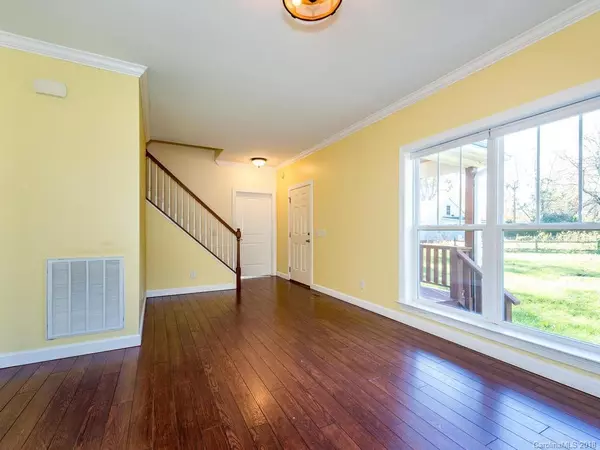$325,000
$339,000
4.1%For more information regarding the value of a property, please contact us for a free consultation.
3 Beds
3 Baths
2,061 SqFt
SOLD DATE : 02/25/2019
Key Details
Sold Price $325,000
Property Type Single Family Home
Sub Type Single Family Residence
Listing Status Sold
Purchase Type For Sale
Square Footage 2,061 sqft
Price per Sqft $157
MLS Listing ID 3426727
Sold Date 02/25/19
Style Cape Cod
Bedrooms 3
Full Baths 2
Half Baths 1
Year Built 2008
Lot Size 0.330 Acres
Acres 0.33
Lot Dimensions 110 X 39 X 82 X 131 X 124
Property Description
Sweet home in a sweet town w/ easy access to town on foot/bike. Easy yard & driveway w/ sunshine for a garden. At night you can see the stars, even though you are in town! The sun pours into this South facing home with big windows and easy one level living with two bedrooms and a bath upstairs for guests/kids. Great master bath with big tub, separate shower, and double sinks. Open plan w/ breakfast bar, stainless appliances. Choose your favorite book from the built-in shelves and relax by the gas log fireplace. Yard would be easy to fence for pets. 6" exterior walls for extra insulation & super wide window sills. But wait, there's more: tilt in double pane windows w/ mullions, bull nose corners on drywall, 9'+ ceiling & crown molding 1st floor, cement fiberboard siding, vent fans in all baths, even half bath, marble hearth, 4 exterior outlets, 2 hose bibs & a tall crawl space with storage room for canoes & kayaks. Room to store boat and/or RV. Close to Montreat - world class hiking.
Location
State NC
County Buncombe
Interior
Interior Features Built Ins, Open Floorplan, Pantry, Walk-In Closet(s), Walk-In Pantry, Window Treatments
Heating Central, Heat Pump, Heat Pump, Multizone A/C, Zoned
Flooring Carpet, Laminate
Fireplaces Type Gas Log, Living Room, Propane
Fireplace true
Appliance Cable Prewire, Ceiling Fan(s), Dishwasher, Electric Dryer Hookup, Plumbed For Ice Maker, Microwave, Propane Cooktop, Refrigerator, Self Cleaning Oven
Exterior
Exterior Feature Wired Internet Available
Building
Lot Description Level
Building Description Fiber Cement, 1.5 Story
Foundation Block, Crawl Space
Sewer Public Sewer
Water Public
Architectural Style Cape Cod
Structure Type Fiber Cement
New Construction false
Schools
Elementary Schools Black Mountain
Middle Schools Charles D Owen
High Schools Charles D Owen
Others
Acceptable Financing Cash, Conventional, FHA, FMHA, USDA Loan, VA Loan
Listing Terms Cash, Conventional, FHA, FMHA, USDA Loan, VA Loan
Special Listing Condition None
Read Less Info
Want to know what your home might be worth? Contact us for a FREE valuation!

Our team is ready to help you sell your home for the highest possible price ASAP
© 2024 Listings courtesy of Canopy MLS as distributed by MLS GRID. All Rights Reserved.
Bought with Justin Purnell • Nest Realty Asheville









