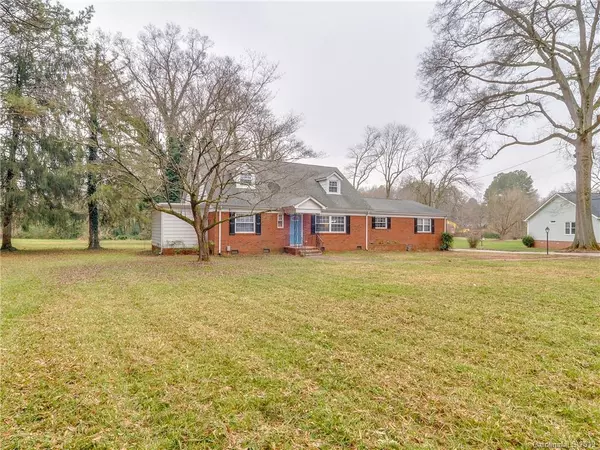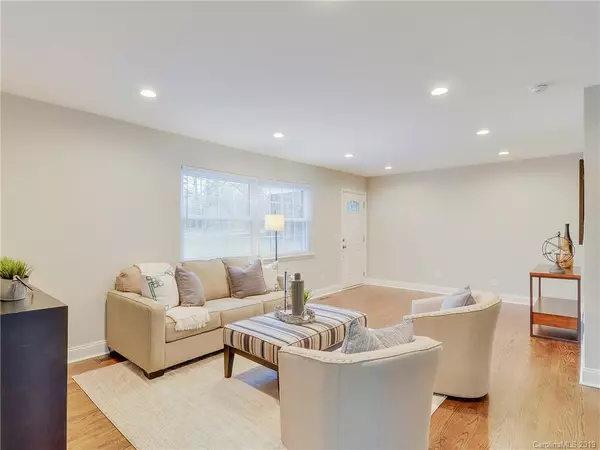$293,000
$295,000
0.7%For more information regarding the value of a property, please contact us for a free consultation.
4 Beds
3 Baths
2,343 SqFt
SOLD DATE : 04/15/2019
Key Details
Sold Price $293,000
Property Type Single Family Home
Sub Type Single Family Residence
Listing Status Sold
Purchase Type For Sale
Square Footage 2,343 sqft
Price per Sqft $125
Subdivision Coulwood Hills
MLS Listing ID 3466834
Sold Date 04/15/19
Style Traditional
Bedrooms 4
Full Baths 3
Year Built 1960
Lot Size 1.460 Acres
Acres 1.46
Property Description
This FANTASTIC HOME will FULFILL Your Wish LIST, just to name a few; OVER AN ACRE, PRIVATE, MOVE-IN READY, UPGRADED, LOCATION, TWO MASTER SUITES (Upstairs or Downstairs)! You will love entertaining in this completely updated home with open floor plan, refinished hardwoods throughout, new carpet, new tile. NEW HVAC system. Sleek white kitchen with shiny new SS appliances, All new soft close cabinets. Quartz counter tops; in kitchen, all bathrooms, and with new breakfast bar/island. Marble backsplash. Modern paint colors. Good size bedrooms are sure to accommodate your furniture and the HUGE Laundry room allow plenty of space for additional storage. Beamed ceiling in den with brick wall fire place. New Patio door leads you to your New deck perfect to sit back and relax after a long day, overseeing your large flat backyard. Storage utility room off the garage. All new light fixtures, recessed lighting. EXTENDED DRIVEWAY. WHAT ARE YOU WAITING FOR?...LETS SELL IT TOGETHER!!!
Location
State NC
County Mecklenburg
Interior
Interior Features Kitchen Island, Walk-In Closet(s)
Heating Central
Flooring Tile, Wood
Fireplaces Type Den
Fireplace true
Appliance Ceiling Fan(s), CO Detector, Electric Cooktop, Dishwasher, Exhaust Fan, Microwave, Refrigerator
Exterior
Exterior Feature Deck
Building
Lot Description Level
Building Description Aluminum Siding,Brick, 2 Story
Foundation Crawl Space
Sewer Public Sewer
Water Public
Architectural Style Traditional
Structure Type Aluminum Siding,Brick
New Construction false
Schools
Elementary Schools Unspecified
Middle Schools Unspecified
High Schools Unspecified
Others
Acceptable Financing Cash, Conventional, FHA, VA Loan
Listing Terms Cash, Conventional, FHA, VA Loan
Special Listing Condition None
Read Less Info
Want to know what your home might be worth? Contact us for a FREE valuation!

Our team is ready to help you sell your home for the highest possible price ASAP
© 2024 Listings courtesy of Canopy MLS as distributed by MLS GRID. All Rights Reserved.
Bought with Sherry Strohl • EXP REALTY LLC









