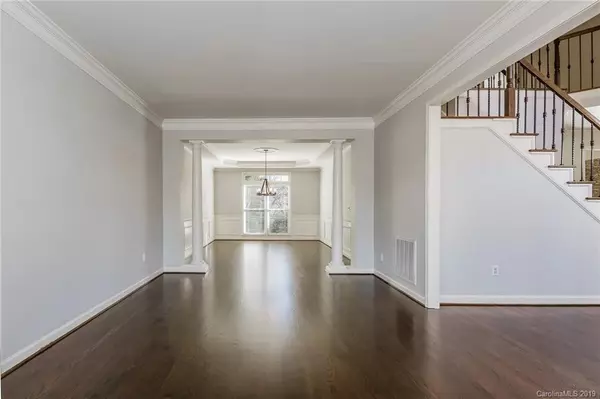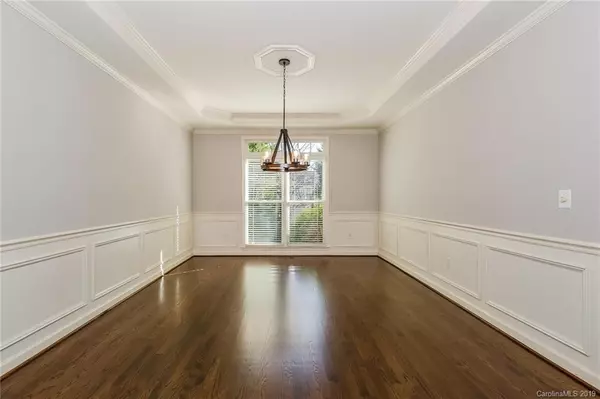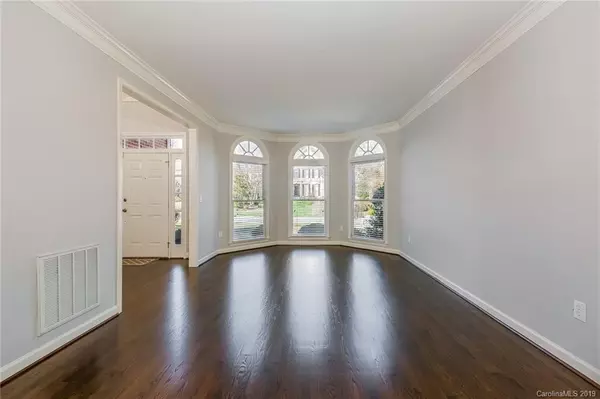$430,000
$459,900
6.5%For more information regarding the value of a property, please contact us for a free consultation.
4 Beds
4 Baths
3,984 SqFt
SOLD DATE : 04/24/2019
Key Details
Sold Price $430,000
Property Type Single Family Home
Sub Type Single Family Residence
Listing Status Sold
Purchase Type For Sale
Square Footage 3,984 sqft
Price per Sqft $107
Subdivision Lexington
MLS Listing ID 3465249
Sold Date 04/24/19
Style Transitional
Bedrooms 4
Full Baths 3
Half Baths 1
HOA Fees $68/ann
HOA Y/N 1
Year Built 1999
Lot Size 0.310 Acres
Acres 0.31
Lot Dimensions 95X153X75X147
Property Description
SELLERS WILL ENTERTAIN OFFERS BETWEEN $429,900-$459,900. This beautiful home has just been remodeled with many updated and upgraded features. Hardwood floors added and refinished throughout the first floor. 2 Story Great Room w/floor to ceiling stone fireplace and custom built-ins. Large Kitchen open to Great Room and features quality wood cabinetry, granite counters, tile backsplash, stainless appliances, an island with eat-in bar and pendant lighting. Large Dining Room with updated lighting is open to the Living Room with Columns. Office/Study on main level with glass french doors. Stairway features stained wood treads and wrought iron balisters. The upper level has new carpet throughout. Owners Suite is to die for featuring a large bedroom area with tray ceiling and fan/light, Huge sitting room could be awesome 3rd closet in addition to his and hers closets. Owners Bath amazingly updated with free standing tub, custom shower, his & hers separate granite vanities. 3rd floor Theater
Location
State NC
County Mecklenburg
Interior
Interior Features Attic Walk In, Built Ins, Cable Available, Garden Tub, Kitchen Island, Open Floorplan, Pantry, Tray Ceiling, Vaulted Ceiling, Walk-In Closet(s)
Heating Central, Multizone A/C, Zoned
Flooring Carpet, Tile, Wood
Fireplaces Type Gas Log, Great Room, Gas
Fireplace true
Appliance Cable Prewire, Ceiling Fan(s), CO Detector, Electric Cooktop, Dishwasher, Disposal, Electric Dryer Hookup, Exhaust Fan, Plumbed For Ice Maker, Microwave, Wall Oven
Exterior
Exterior Feature Deck, Fence, Wired Internet Available
Community Features Clubhouse, Playground, Pool, Recreation Area, Sidewalks, Street Lights, Tennis Court(s)
Building
Lot Description Level
Building Description Fiber Cement, 2.5 Story
Foundation Crawl Space
Builder Name John Wieland
Sewer Public Sewer
Water Public
Architectural Style Transitional
Structure Type Fiber Cement
New Construction false
Schools
Elementary Schools Mallard Creek
Middle Schools Ridge Road
High Schools Mallard Creek
Others
HOA Name Henderson Properties
Acceptable Financing Cash, Conventional, FHA, VA Loan
Listing Terms Cash, Conventional, FHA, VA Loan
Special Listing Condition None
Read Less Info
Want to know what your home might be worth? Contact us for a FREE valuation!

Our team is ready to help you sell your home for the highest possible price ASAP
© 2024 Listings courtesy of Canopy MLS as distributed by MLS GRID. All Rights Reserved.
Bought with Brian Lipszyc • Wilkinson ERA Real Estate









