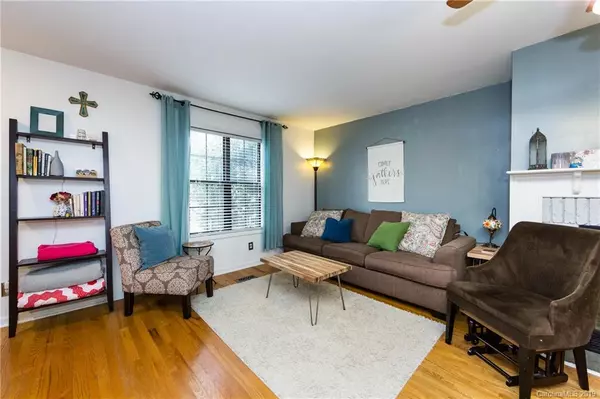$225,000
$225,000
For more information regarding the value of a property, please contact us for a free consultation.
3 Beds
3 Baths
1,818 SqFt
SOLD DATE : 04/29/2019
Key Details
Sold Price $225,000
Property Type Single Family Home
Sub Type Single Family Residence
Listing Status Sold
Purchase Type For Sale
Square Footage 1,818 sqft
Price per Sqft $123
Subdivision Coulwood Hills
MLS Listing ID 3483191
Sold Date 04/29/19
Style Colonial
Bedrooms 3
Full Baths 2
Half Baths 1
Year Built 1984
Lot Size 0.440 Acres
Acres 0.44
Property Description
Back on market- buyers got cold feet. Inspection report available upon request. Situated on a large corner lot in desirable Coulwood, this home is move-in ready: open floor plan, hardwood floors throughout the main level and no carpet in sight. Updates include new laminate floors upstairs, butcher block countertops in kitchen with stainless steel farmhouse sink, gas range and all stainless steel appliances (including fridge!), open shelving in kitchen, & new shower door in master bath to be installed. The screened-in back deck adds extra flex space for entertaining or relaxing while looking out over the tranquil backyard, complete with privacy fence. Includes home warranty in place & sellers will pay for 1 year renewal. 15 minutes from Uptown, 10 minutes from the USNWC, & 12 minutes from the airport. Also just a few miles from the new Riverbend Village development, adding even more shopping and dining options. There is a neighborhood pool with optional membership as well.
Location
State NC
County Mecklenburg
Interior
Interior Features Built Ins, Open Floorplan, Pantry, Walk-In Closet(s)
Heating Central, Heat Pump, Heat Pump
Flooring Wood
Fireplaces Type Family Room, Wood Burning
Fireplace true
Appliance Ceiling Fan(s), Gas Cooktop, Electric Dryer Hookup, Refrigerator
Exterior
Exterior Feature Deck, Fence, Fire Pit
Community Features Pool
Building
Lot Description Corner Lot
Building Description Fiber Cement, 2 Story
Foundation Crawl Space
Sewer Public Sewer
Water Public
Architectural Style Colonial
Structure Type Fiber Cement
New Construction false
Schools
Elementary Schools Unspecified
Middle Schools Unspecified
High Schools Unspecified
Others
Acceptable Financing Cash, Conventional, FHA, VA Loan
Listing Terms Cash, Conventional, FHA, VA Loan
Special Listing Condition None
Read Less Info
Want to know what your home might be worth? Contact us for a FREE valuation!

Our team is ready to help you sell your home for the highest possible price ASAP
© 2024 Listings courtesy of Canopy MLS as distributed by MLS GRID. All Rights Reserved.
Bought with Tracy Josey • RE/MAX Executive









