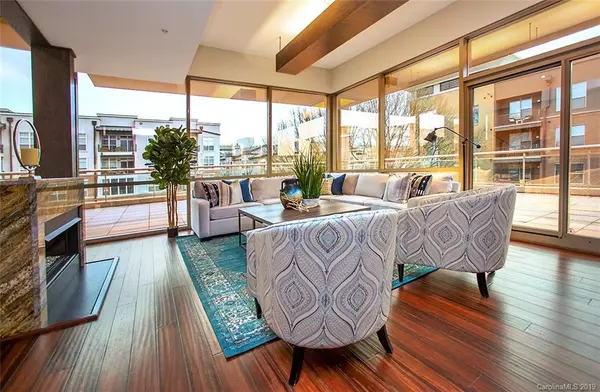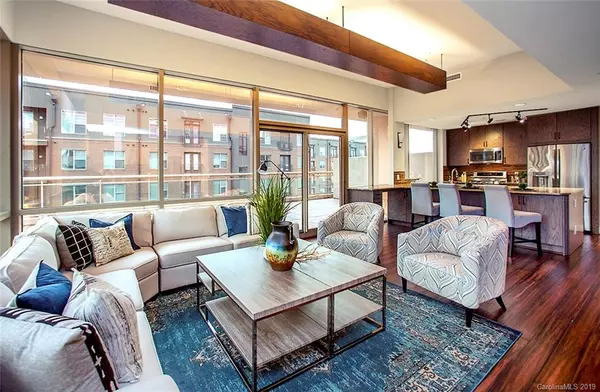$557,000
$575,000
3.1%For more information regarding the value of a property, please contact us for a free consultation.
2 Beds
2 Baths
1,609 SqFt
SOLD DATE : 10/11/2019
Key Details
Sold Price $557,000
Property Type Condo
Sub Type Condominium
Listing Status Sold
Purchase Type For Sale
Square Footage 1,609 sqft
Price per Sqft $346
Subdivision South End
MLS Listing ID 3480294
Sold Date 10/11/19
Style Transitional
Bedrooms 2
Full Baths 2
HOA Fees $600/mo
HOA Y/N 1
Year Built 2003
Lot Size 1.470 Acres
Acres 1.47
Property Description
Don't miss this RARELY AVAILABLE DOUBLE UNIT with almost 2,000 sqft of OUTDOOR TERRACE! Best spot in ever growing South End - be in the heart of it all - step out the door onto 4.5 mile Rail Trail, new restaurants everywhere, nightlife, Light Rail to work or walk just a few blocks to Uptown Charlotte. 2 bed / 2 bath condo living at it's best: open floor plan with floor to ceiling windows, hardwood floors, high end cabinetry. This unit is combined with Unit 506 to make a huge master bedroom with private terrace and cedar closets. Open floor plan makes this a perfect spot for entertaining, wait until you see this space! Just a fantastic opportunity for this unique outdoor paradise right next to the city! The Arlington, one of the few high-rise condominiums outside of Uptown boasting a full-time concierge, rooftop pool, fitness center, rooftop terrace with breathtaking city views. MUST SEE!
Location
State NC
County Mecklenburg
Building/Complex Name The Arlington
Interior
Interior Features Breakfast Bar, Built Ins, Cable Available, Open Floorplan, Walk-In Closet(s)
Heating Central, Multizone A/C, Zoned
Flooring Laminate, Tile, Wood
Fireplaces Type Ventless, Great Room, See Through
Fireplace true
Appliance Cable Prewire, Dryer, Microwave, Refrigerator, Washer
Exterior
Exterior Feature In-Ground Irrigation, Lawn Maintenance
Community Features Concierge, Dog Park, Elevator, Fitness Center, Outdoor Pool, Rooftop Terrace, Sidewalks, Walking Trails
Roof Type Flat
Building
Lot Description Cul-De-Sac, End Unit, Views
Building Description Concrete,Glass,Synthetic Stucco, High-Rise
Foundation Slab
Builder Name Jim Gross
Sewer Public Sewer
Water Public
Architectural Style Transitional
Structure Type Concrete,Glass,Synthetic Stucco
New Construction false
Schools
Elementary Schools Dilworth
Middle Schools Alexander Graham
High Schools Myers Park
Others
HOA Name Grand Manors Property Management
Acceptable Financing Cash, Conventional
Listing Terms Cash, Conventional
Special Listing Condition None
Read Less Info
Want to know what your home might be worth? Contact us for a FREE valuation!

Our team is ready to help you sell your home for the highest possible price ASAP
© 2024 Listings courtesy of Canopy MLS as distributed by MLS GRID. All Rights Reserved.
Bought with Kim Long • Century 21 Murphy & Rudolph









