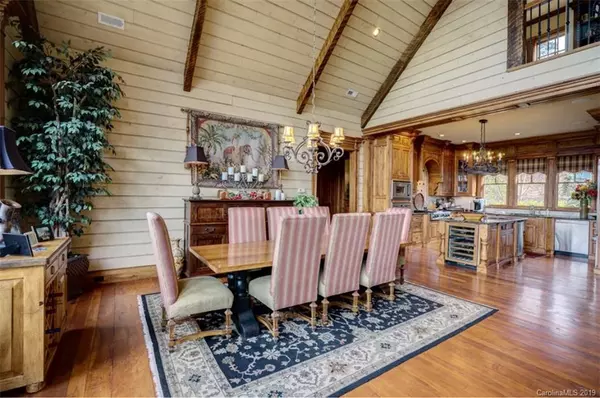$1,100,000
$1,299,750
15.4%For more information regarding the value of a property, please contact us for a free consultation.
4 Beds
5 Baths
5,196 SqFt
SOLD DATE : 09/25/2020
Key Details
Sold Price $1,100,000
Property Type Single Family Home
Sub Type Single Family Residence
Listing Status Sold
Purchase Type For Sale
Square Footage 5,196 sqft
Price per Sqft $211
Subdivision Fontana Lake Estates
MLS Listing ID 3486375
Sold Date 09/25/20
Style Traditional
Bedrooms 4
Full Baths 4
Half Baths 1
HOA Fees $116/ann
HOA Y/N 1
Abv Grd Liv Area 3,292
Year Built 2003
Lot Size 4.340 Acres
Acres 4.34
Property Description
Open floor plan with magnificent Fontana Lake & Great Smoky Mtns NP views. This open floor plan is perfect for entertaining large groups & large family get togethers. The expansive great room is open to the dining, gourmet kitchen & foyer areas. Open staircase going up & down adds to the open concept. Main floor in-suite master facing the views w/office space. Two add'l in-suite bedrooms up with beautiful hall open to custom bookshelves, quiet reading & sitting areas. Downstairs you will find two bonus rooms... a bunk room & an add'l bedroom w/full bath. The grandkids love this house w/large family/theater room & built-in shelving loaded w/games & videos. After the movies, move to the pool table for a rousing game of pool. Backyard is open & flat, large enough for badminton, croquet & backyard volleyball. Beautifully landscaped w/2-bay attached garage, 5-zone heating, paved drive & wonderful neighbors. You will want to live in this house, in this neighborhood. Call for a preview.
Location
State NC
County Swain
Zoning R1
Rooms
Basement Basement, Finished, Interior Entry
Main Level Bedrooms 1
Interior
Interior Features Attic Other, Cathedral Ceiling(s), Kitchen Island, Open Floorplan, Split Bedroom, Vaulted Ceiling(s), Walk-In Closet(s)
Heating Central, Electric, Forced Air, Heat Pump, Natural Gas, Zoned
Cooling Ceiling Fan(s), Heat Pump
Flooring Carpet, Tile, Wood
Fireplaces Type Great Room
Fireplace true
Appliance Dryer, Gas Oven, Gas Range, Gas Water Heater, Microwave, Propane Water Heater, Refrigerator, Tankless Water Heater, Washer
Exterior
Garage Spaces 2.0
Community Features Gated, Recreation Area, Walking Trails
Waterfront Description Lake,None
View Long Range, Water
Garage true
Building
Lot Description Level, Private, Wooded
Foundation Slab, Other - See Remarks
Sewer Septic Installed
Water Shared Well
Architectural Style Traditional
Level or Stories One and One Half
Structure Type Stone,Wood
New Construction false
Schools
Elementary Schools West Swain
Middle Schools Swain
High Schools Swain
Others
Acceptable Financing Cash, Conventional, FHA, USDA Loan, VA Loan
Listing Terms Cash, Conventional, FHA, USDA Loan, VA Loan
Special Listing Condition None
Read Less Info
Want to know what your home might be worth? Contact us for a FREE valuation!

Our team is ready to help you sell your home for the highest possible price ASAP
© 2024 Listings courtesy of Canopy MLS as distributed by MLS GRID. All Rights Reserved.
Bought with Non Member • MLS Administration









