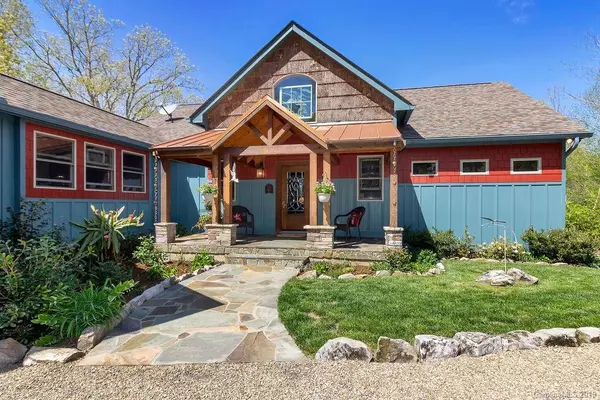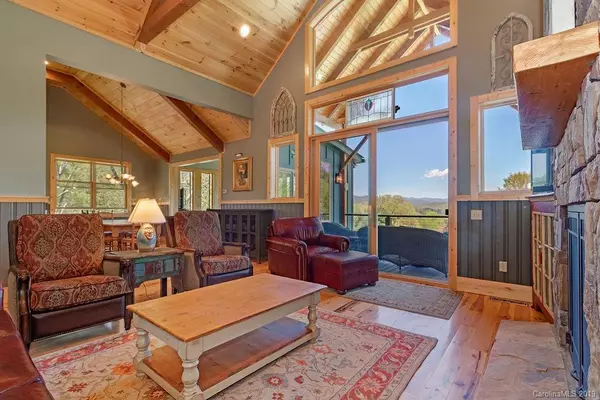$655,000
$689,000
4.9%For more information regarding the value of a property, please contact us for a free consultation.
3 Beds
3 Baths
2,909 SqFt
SOLD DATE : 07/11/2019
Key Details
Sold Price $655,000
Property Type Single Family Home
Sub Type Single Family Residence
Listing Status Sold
Purchase Type For Sale
Square Footage 2,909 sqft
Price per Sqft $225
Subdivision Walnut Hills
MLS Listing ID 3496383
Sold Date 07/11/19
Style Rustic
Bedrooms 3
Full Baths 2
Half Baths 1
HOA Fees $20/ann
HOA Y/N 1
Year Built 2015
Lot Size 1.540 Acres
Acres 1.54
Lot Dimensions 245x283x205x332
Property Description
ABSOLUTELY ONE YOU MUST SEE! This is a real gem-tucked away in Walnut Hills and maybe 12 minutes to town with a fabulous Blue Ridge Parkway View! But wait till you see the materials and custom details in every room of the house - - hickory floors, custom hickory cabinets, copper flashed roof with copper gutters, rare Patagonian granite, composite low maintenance decking, poplar bark accenting on exterior, custom milled wainscoating, custom made vanities from reclaimed wood, and a chandelier from the movie set of Iron Weed starring Meryl Sreep and Jack Nicholson! Please see attachment for further unique listing details, including the extra insulation and custom beam work. And last but not least, a magnificent view of the Blue Ridge Parkway seen from most rooms of the house! There is a covered back porch as well as a wonderful sunroom to enjoy the view year round. Or step outside in your beautiful yard and enjoy the flagstone firepit in absolute peace and quiet. Come See!
Location
State NC
County Transylvania
Interior
Interior Features Basement Shop, Cathedral Ceiling(s), Open Floorplan, Pantry, Split Bedroom, Vaulted Ceiling, Walk-In Closet(s), Walk-In Pantry
Heating Heat Pump, Heat Pump, Propane
Flooring Carpet, Tile, Wood
Fireplaces Type Vented
Fireplace true
Appliance Ceiling Fan(s), Central Vacuum, Convection Oven, Electric Cooktop, ENERGY STAR Qualified Dishwasher, Double Oven, Dryer, Microwave, ENERGY STAR Qualified Refrigerator, Washer, Other
Exterior
Exterior Feature Deck, Outdoor Fireplace, Terrace, Workshop
Building
Lot Description Hilly, Long Range View, Mountain View, Sloped, Creek/Stream, Year Round View
Building Description Fiber Cement,Wood Siding,Other, 1 Story Basement
Foundation Basement, Basement Inside Entrance, Basement Outside Entrance, Basement Partially Finished, Block
Builder Name Owner
Sewer Septic Installed
Water Well
Architectural Style Rustic
Structure Type Fiber Cement,Wood Siding,Other
New Construction false
Schools
Elementary Schools Brevard
Middle Schools Brevard
High Schools Brevard
Others
HOA Name Bedell
Acceptable Financing Cash, Conventional
Listing Terms Cash, Conventional
Special Listing Condition None
Read Less Info
Want to know what your home might be worth? Contact us for a FREE valuation!

Our team is ready to help you sell your home for the highest possible price ASAP
© 2024 Listings courtesy of Canopy MLS as distributed by MLS GRID. All Rights Reserved.
Bought with Lisa Patty • Beverly-Hanks & Associates (Brevard)









