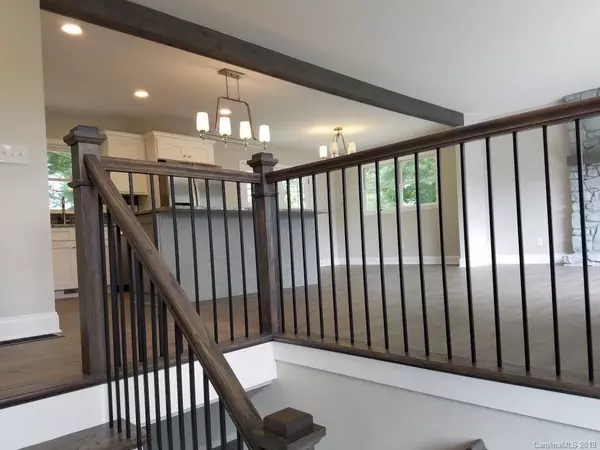$374,000
$379,000
1.3%For more information regarding the value of a property, please contact us for a free consultation.
3 Beds
3 Baths
2,076 SqFt
SOLD DATE : 08/23/2019
Key Details
Sold Price $374,000
Property Type Single Family Home
Sub Type Single Family Residence
Listing Status Sold
Purchase Type For Sale
Square Footage 2,076 sqft
Price per Sqft $180
Subdivision Echo Hills
MLS Listing ID 3526076
Sold Date 08/23/19
Style Modern
Bedrooms 3
Full Baths 2
Half Baths 1
Year Built 1978
Lot Size 0.460 Acres
Acres 0.46
Lot Dimensions 89x90x159x95x139
Property Description
WOW FACTOR-Whole House Immaculately Renovated giving a fresh new open plan,complete w/many fine appointments, All new floor coverings, interior & exterior newly painted, New kitchen w/energy efficient SS kitchen appliances, Granite Countertops,38"x86"Island w/microwave drawer,new cabinets w/soft close doors & drawers, tile backsplash & new light fixtures throughout, open to dining area & great room w/Rock FP & exposed beam,over looking new foyer double entry doors, railings & floor.New French doors lead from dining area to new 12x20 deck.New baths tile floors w/solid surface countertops.Lower level has been totally renovated also w/new floor covering,Barn Door style sliding door to laundry room &1/2 bath,Another Rock FP! (Natural Gas Stubbed for FPs) Lots of light on both levels,Some newly replaced windows,All permits pulled,all current codes met, Turnkey & move in ready,because it has all be done for you!New Stone Entry Porch, new & mature landscaping.Take a look you'll be impressed!
Location
State NC
County Buncombe
Interior
Interior Features Attic Stairs Pulldown, Basement Shop, Cable Available, Garage Shop, Kitchen Island, Open Floorplan, Pantry, Walk-In Closet(s)
Heating Heat Pump, Heat Pump
Flooring Laminate, Tile, Vinyl
Fireplaces Type Den, Great Room, Wood Burning
Fireplace true
Appliance Cable Prewire, Ceiling Fan(s), CO Detector, ENERGY STAR Qualified Dishwasher, Disposal, Electric Dryer Hookup, Exhaust Fan, Plumbed For Ice Maker, ENERGY STAR Qualified Light Fixtures, Low Flow Fixtures, Microwave, ENERGY STAR Qualified Refrigerator, Self Cleaning Oven
Exterior
Exterior Feature Deck, Satellite Internet Available, Wired Internet Available
Community Features Street Lights
Roof Type Shingle
Building
Lot Description Long Range View, Mountain View, Paved, Rolling Slope, Wooded, Views, Winter View, Year Round View
Building Description Stone Veneer,Wood Siding, Split Foyer
Foundation Basement, Basement Garage Door, Basement Inside Entrance, Basement Outside Entrance, Basement Partially Finished, Block
Sewer Public Sewer
Water Public
Architectural Style Modern
Structure Type Stone Veneer,Wood Siding
New Construction false
Schools
Elementary Schools West Buncombe/Eblen
Middle Schools Clyde A Erwin
High Schools Clyde A Erwin
Others
Acceptable Financing Cash, Conventional, FHA
Listing Terms Cash, Conventional, FHA
Special Listing Condition None
Read Less Info
Want to know what your home might be worth? Contact us for a FREE valuation!

Our team is ready to help you sell your home for the highest possible price ASAP
© 2024 Listings courtesy of Canopy MLS as distributed by MLS GRID. All Rights Reserved.
Bought with Leah Miller • Town and Mountain Realty









