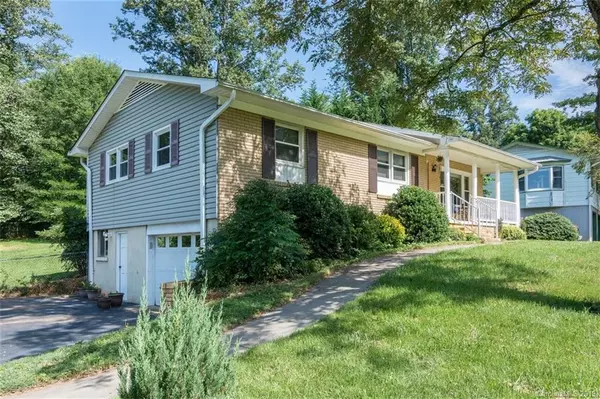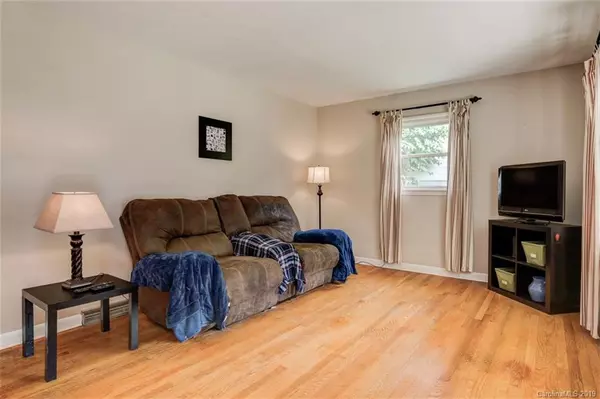$238,000
$239,900
0.8%For more information regarding the value of a property, please contact us for a free consultation.
3 Beds
2 Baths
1,155 SqFt
SOLD DATE : 08/14/2019
Key Details
Sold Price $238,000
Property Type Single Family Home
Sub Type Single Family Residence
Listing Status Sold
Purchase Type For Sale
Square Footage 1,155 sqft
Price per Sqft $206
Subdivision Bee Tree Forest
MLS Listing ID 3526518
Sold Date 08/14/19
Style Ranch
Bedrooms 3
Full Baths 1
Half Baths 1
Year Built 1968
Lot Size 0.360 Acres
Acres 0.36
Lot Dimensions 100x155
Property Description
Attractive, solid rancher in a great location! You'll feel right at home in the three bedrooms and one-and-a-half baths, all on one level with a full unfinished basement/garage for storage, workshop, or recreation. Fantastic gently-sloping lot with big fenced back yard. Pleasant covered front porch and spacious rear deck to enjoy the outdoors. Inside, a good-size living room with hardwood floors, convenient kitchen, and light-filled dining area offer the comforts of home. Tile baths (the master is a half-bath), updated windows, and a large flat driveway complete the picture. All just 15 minutes from downtown Asheville and 5 minutes from shopping and recreational options. Don't miss this appealing home!
Location
State NC
County Buncombe
Interior
Interior Features Attic Fan, Cable Available, Window Treatments
Heating Central, Heat Pump, Heat Pump, Oil
Flooring Carpet, Vinyl, Wood
Fireplace false
Appliance Ceiling Fan(s), Dishwasher, Disposal, Dryer, Electric Dryer Hookup, Refrigerator, Washer
Exterior
Exterior Feature Deck, Fence, Satellite Internet Available, Wired Internet Available
Community Features Street Lights
Roof Type Fiberglass
Building
Lot Description Green Area, Level, Paved, Sloped, Wooded
Building Description Concrete,Vinyl Siding, 1 Story Basement
Foundation Basement, Basement Inside Entrance, Basement Outside Entrance
Sewer County Sewer
Water Public
Architectural Style Ranch
Structure Type Concrete,Vinyl Siding
New Construction false
Schools
Elementary Schools Wd Williams
Middle Schools Charles D Owen
High Schools Charles D Owen
Others
Acceptable Financing Cash, Conventional, FHA, USDA Loan, VA Loan
Listing Terms Cash, Conventional, FHA, USDA Loan, VA Loan
Special Listing Condition None
Read Less Info
Want to know what your home might be worth? Contact us for a FREE valuation!

Our team is ready to help you sell your home for the highest possible price ASAP
© 2024 Listings courtesy of Canopy MLS as distributed by MLS GRID. All Rights Reserved.
Bought with Howie Frankel • Keller Williams Professionals









