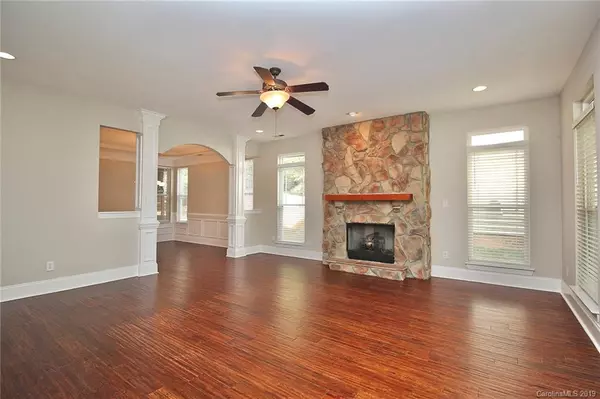$331,000
$330,000
0.3%For more information regarding the value of a property, please contact us for a free consultation.
4 Beds
3 Baths
2,553 SqFt
SOLD DATE : 09/13/2019
Key Details
Sold Price $331,000
Property Type Single Family Home
Sub Type Single Family Residence
Listing Status Sold
Purchase Type For Sale
Square Footage 2,553 sqft
Price per Sqft $129
Subdivision Chestnut Oaks
MLS Listing ID 3527161
Sold Date 09/13/19
Style Transitional
Bedrooms 4
Full Baths 2
Half Baths 1
HOA Fees $43/qua
HOA Y/N 1
Year Built 2005
Lot Size 0.300 Acres
Acres 0.3
Property Description
SELLER IS MOTIVATED! Best backyard in the neighborhood w/ new fence. This one owner, Charleston style home has an amazing double front porch for sitting and relaxing. Upgraded features include engineered hardwoods 1st and 2nd floors, fresh interior paint and new carpet in the bedrooms. Open floorplan with spacious family room adjacent to the dining room. Kitchen has new stainless range and new dishwasher 42” cabinets and breakfast area. Enjoy a cool drink on the screened in porch with Flat screen TV. Master bedroom is on 2nd floor tucked away for a private retreat with access to the double front porch. Master bath has new frameless shower doors installed and large walk in closet. Upstairs has 3 large bedrooms rooms and secondary bath. The Large flat backyard has 6 ft privacy fence, new storage shed, perfect for entertaining.
Location
State NC
County Union
Interior
Interior Features Open Floorplan, Pantry
Heating Central, Multizone A/C
Flooring Carpet, Tile, Wood
Fireplace true
Appliance Cable Prewire, CO Detector, Dishwasher, Disposal, Dryer, Plumbed For Ice Maker, Microwave, Natural Gas, Refrigerator, Washer
Exterior
Community Features Clubhouse, Playground, Outdoor Pool, Recreation Area
Building
Lot Description Cul-De-Sac
Building Description Vinyl Siding, 2 Story
Foundation Slab
Sewer Public Sewer
Water Public
Architectural Style Transitional
Structure Type Vinyl Siding
New Construction false
Schools
Elementary Schools Indian Trail
Middle Schools Sun Valley
High Schools Sun Valley
Others
HOA Name Braesael Management
Acceptable Financing Cash, Conventional, FHA
Listing Terms Cash, Conventional, FHA
Special Listing Condition None
Read Less Info
Want to know what your home might be worth? Contact us for a FREE valuation!

Our team is ready to help you sell your home for the highest possible price ASAP
© 2024 Listings courtesy of Canopy MLS as distributed by MLS GRID. All Rights Reserved.
Bought with Liz Teifer • Achieve Realty









