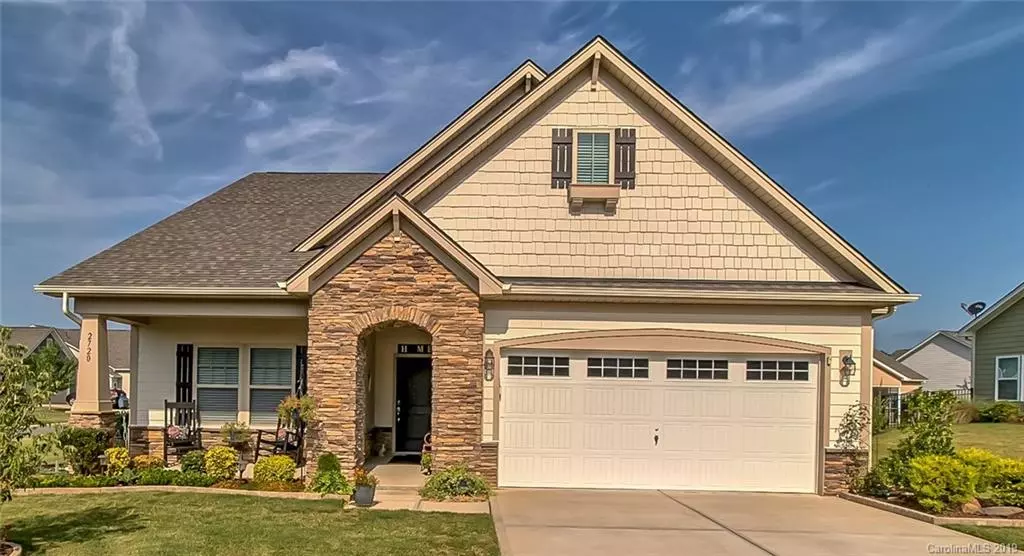$319,900
$319,900
For more information regarding the value of a property, please contact us for a free consultation.
3 Beds
3 Baths
2,762 SqFt
SOLD DATE : 08/30/2019
Key Details
Sold Price $319,900
Property Type Single Family Home
Sub Type Single Family Residence
Listing Status Sold
Purchase Type For Sale
Square Footage 2,762 sqft
Price per Sqft $115
Subdivision Stonebridge
MLS Listing ID 3527678
Sold Date 08/30/19
Style Transitional
Bedrooms 3
Full Baths 3
HOA Fees $65/ann
HOA Y/N 1
Year Built 2015
Lot Size 10,454 Sqft
Acres 0.24
Property Description
Welcome Home to the highly sought after Montcrest floor plan. This home sits on a flat corner lot in the beautiful Stonebrige Golf Course Community. Professionally landscaped lawn & cozy front porch invite you inside to see what this home has to offer. This well thought out floor plan boasts many upgrades: plantation shutters, hdwds throughout main, gourmet kit w/butler's pantry & custom built ins. 1st flr master has wonderful sitting area w/direct access to screened porch, beautiful upgraded tile shower, dual shower heads & custom walk in closet. The gourmet kit featuring a lrg island, white cabinets & wall oven overlooks spacious family rm w/gas fireplace; perfect for entertaining. Casual dining provides direct access to the beautiful screened in porch w/custom shades. Completing this perfect home is the upstairs guest suite w/full bath & bonus rm w/ built-ins; perfect for a play rm or second living. Amenities include pool, fitness center & tennis courts. Call today for a showing!
Location
State NC
County Union
Interior
Interior Features Attic Walk In, Kitchen Island, Open Floorplan, Pantry, Tray Ceiling, Walk-In Closet(s)
Heating Central, Multizone A/C, Zoned
Flooring Carpet, Hardwood, Tile
Fireplaces Type Family Room
Fireplace true
Appliance Cable Prewire, Ceiling Fan(s), Convection Oven, Electric Cooktop, Dishwasher, Disposal, Dryer, Exhaust Fan, Plumbed For Ice Maker, Microwave, Network Ready, Refrigerator, Washer
Exterior
Community Features Fitness Center, Golf, Outdoor Pool, Sidewalks, Street Lights, Tennis Court(s)
Roof Type Shingle
Building
Lot Description Level
Building Description Fiber Cement,Hardboard Siding,Stone, 1.5 Story
Foundation Slab
Builder Name True Homes
Sewer Public Sewer
Water Public
Architectural Style Transitional
Structure Type Fiber Cement,Hardboard Siding,Stone
New Construction false
Schools
Elementary Schools Western Union
Middle Schools Parkwood
High Schools Parkwood
Others
HOA Name Braesael Mgmt
Acceptable Financing Cash, Conventional, FHA, USDA Loan, VA Loan
Listing Terms Cash, Conventional, FHA, USDA Loan, VA Loan
Special Listing Condition None
Read Less Info
Want to know what your home might be worth? Contact us for a FREE valuation!

Our team is ready to help you sell your home for the highest possible price ASAP
© 2024 Listings courtesy of Canopy MLS as distributed by MLS GRID. All Rights Reserved.
Bought with Sherry Strohl • EXP Realty LLC









