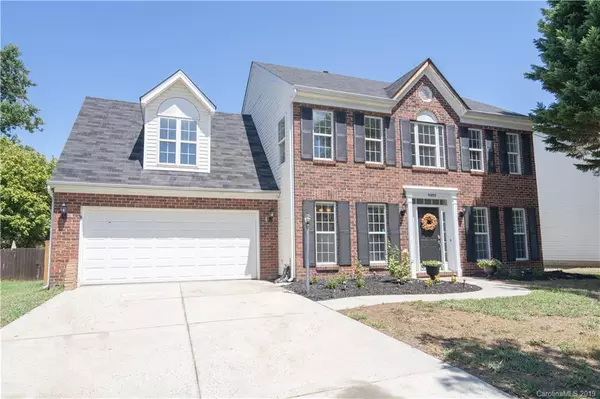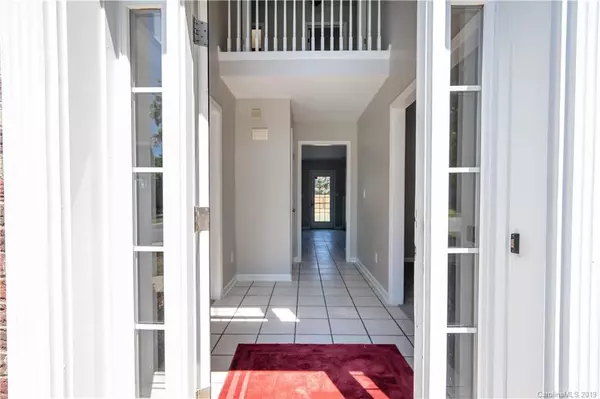$232,000
$230,000
0.9%For more information regarding the value of a property, please contact us for a free consultation.
4 Beds
3 Baths
2,146 SqFt
SOLD DATE : 09/20/2019
Key Details
Sold Price $232,000
Property Type Single Family Home
Sub Type Single Family Residence
Listing Status Sold
Purchase Type For Sale
Square Footage 2,146 sqft
Price per Sqft $108
Subdivision Woods At Coulwood
MLS Listing ID 3533179
Sold Date 09/20/19
Bedrooms 4
Full Baths 2
Half Baths 1
HOA Fees $7/ann
HOA Y/N 1
Year Built 1998
Lot Size 9,191 Sqft
Acres 0.211
Lot Dimensions 65 x 53
Property Description
This home has it all. NEW kitchen appliances, new carpet, fresh paint throughout, new toilets, newer HVAC (2017). Great location to Uptown Charlotte, i85, i485, and Northlake. Enter through the double height foyer flanked by formal dinning room and office/sitting room. Continue into the open concept living room, informal dinning and kitchen featuring granite counter tops and new stainless steel appliances. Create your own oasis in the massive master suite. Vaulted ceilings, walk-in closet and soaking tub make this the perfect relaxation spot. There is plenty of space to spread out in the 3 large secondary bedrooms. The guest bath features a skylight that floods the space with gorgeous natural light. With tons of room to play this backyard is perfect for hosting guests, gardening or relaxing year round. This home is move in ready and waiting on you.
Location
State NC
County Mecklenburg
Interior
Interior Features Attic Stairs Pulldown, Cable Available, Open Floorplan, Pantry, Skylight(s), Split Bedroom, Vaulted Ceiling, Walk-In Closet(s)
Heating Central, Heat Pump, Natural Gas
Flooring Carpet, Tile
Fireplaces Type Living Room
Fireplace true
Appliance Cable Prewire, Ceiling Fan(s), Convection Oven, Electric Cooktop, Dishwasher, Disposal, Dryer, Microwave, Oven, Refrigerator, Self Cleaning Oven, Washer
Exterior
Exterior Feature Fence
Community Features Street Lights
Roof Type Shingle
Building
Lot Description Level
Building Description Vinyl Siding, 2 Story
Foundation Slab
Sewer Public Sewer
Water Public
Structure Type Vinyl Siding
New Construction false
Schools
Elementary Schools Unspecified
Middle Schools Unspecified
High Schools Unspecified
Others
HOA Name Tom Russel
Acceptable Financing Cash, Conventional, FHA, VA Loan
Listing Terms Cash, Conventional, FHA, VA Loan
Special Listing Condition None
Read Less Info
Want to know what your home might be worth? Contact us for a FREE valuation!

Our team is ready to help you sell your home for the highest possible price ASAP
© 2024 Listings courtesy of Canopy MLS as distributed by MLS GRID. All Rights Reserved.
Bought with Stacy Ashley • Weichert Realtors-PMI Group









