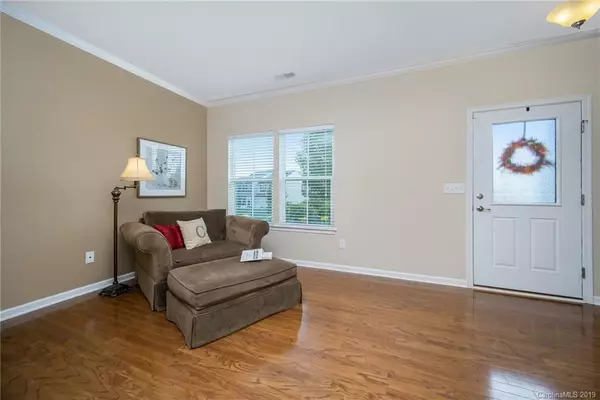$303,500
$309,000
1.8%For more information regarding the value of a property, please contact us for a free consultation.
3 Beds
3 Baths
2,120 SqFt
SOLD DATE : 11/22/2019
Key Details
Sold Price $303,500
Property Type Single Family Home
Sub Type Single Family Residence
Listing Status Sold
Purchase Type For Sale
Square Footage 2,120 sqft
Price per Sqft $143
Subdivision Rosemont
MLS Listing ID 3549853
Sold Date 11/22/19
Style Arts and Crafts
Bedrooms 3
Full Baths 2
Half Baths 1
HOA Fees $56/qua
HOA Y/N 1
Year Built 2010
Lot Size 0.290 Acres
Acres 0.29
Lot Dimensions 63x145x101x171
Property Description
This fabulous Rosemont home features a spacious, granite counter-topped kitchen, complete with peninsula bar. Its open floor plan extends from the kitchen into the family room and adjoining dining room. Additional highlights on the main floor include hardwood floors, a walk-in pantry, and a convenient laundry room. A loft/landing area suitable for office space or a sitting area greets you at the top of the stairs, welcoming you to a large master bedroom, custom bath, walk-in closet, 2 additional generous bedrooms, and a full guest bath. Entertain friends in the outdoor kitchen and patio area that includes a built-in grill and fridge. All of this is in a fully fenced backyard. Convenient to all that South Charlotte has to offer!
Location
State SC
County Lancaster
Interior
Interior Features Attic Other, Breakfast Bar, Garden Tub, Open Floorplan, Pantry, Tray Ceiling, Walk-In Closet(s)
Heating Central, Multizone A/C, Zoned
Flooring Carpet, Wood
Fireplaces Type Gas Log, Living Room
Fireplace true
Appliance Ceiling Fan(s), Dishwasher, Disposal, Microwave, Refrigerator, Self Cleaning Oven
Exterior
Exterior Feature Fence, In-Ground Irrigation, Outdoor Kitchen
Community Features Clubhouse, Outdoor Pool, Playground, Recreation Area, Sidewalks, Street Lights, Tennis Court(s)
Roof Type Shingle
Building
Lot Description Rolling Slope
Building Description Stone Veneer,Vinyl Siding, 2 Story
Foundation Slab
Sewer County Sewer
Water County Water
Architectural Style Arts and Crafts
Structure Type Stone Veneer,Vinyl Siding
New Construction false
Schools
Elementary Schools Harrisburg
Middle Schools Indian Land
High Schools Indian Land
Others
HOA Name Hawthorne Management
Acceptable Financing Cash, Conventional, FHA, VA Loan
Listing Terms Cash, Conventional, FHA, VA Loan
Special Listing Condition None
Read Less Info
Want to know what your home might be worth? Contact us for a FREE valuation!

Our team is ready to help you sell your home for the highest possible price ASAP
© 2025 Listings courtesy of Canopy MLS as distributed by MLS GRID. All Rights Reserved.
Bought with Stefanie Janky • Allen Tate Fort Mill








