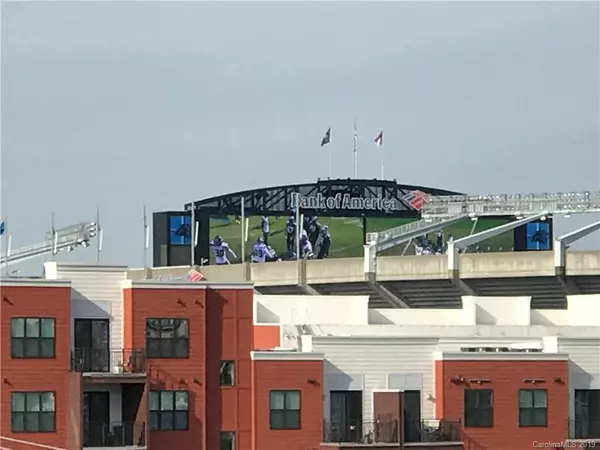$1,000,000
$1,009,751
1.0%For more information regarding the value of a property, please contact us for a free consultation.
3 Beds
4 Baths
2,896 SqFt
SOLD DATE : 05/02/2019
Key Details
Sold Price $1,000,000
Property Type Townhouse
Sub Type Townhouse
Listing Status Sold
Purchase Type For Sale
Square Footage 2,896 sqft
Price per Sqft $345
Subdivision South End
MLS Listing ID 3375730
Sold Date 05/02/19
Style Old World
Bedrooms 3
Full Baths 3
Half Baths 1
Construction Status Under Construction
HOA Fees $254/mo
HOA Y/N 1
Abv Grd Liv Area 2,896
Year Built 2018
Lot Size 1,960 Sqft
Acres 0.045
Lot Dimensions 24x80
Property Description
New Incentive Pricing - End-Unit with Elevator - Amazingly views of Uptown and more. Gorgeous floor to ceiling custom cabinets are installed at Kitchen; Wet Bar & Buffet cabinets are installed as well. High-end Thermador Appliances and Counter-tops. Soaring 11' ceilings at 2nd floor and 10' ceilings 1st & 3rd floor. Cathedral 22' ceiling at Master Bath; 8' doors throughout home. Wet bar at 2nd floor. Extra Wide 18' two car garage door. All homes include a 4th floor 300sf ROOF TOP TERRACE over looking Uptown Skyline. Buyer can still customize interior selections.
Location
State NC
County Mecklenburg
Building/Complex Name Central Living at Carson
Zoning Res
Interior
Interior Features Attic Walk In, Cathedral Ceiling(s), Elevator, Kitchen Island, Open Floorplan, Tray Ceiling(s), Vaulted Ceiling(s)
Heating ENERGY STAR Qualified Equipment, Forced Air, Fresh Air Ventilation, Natural Gas
Cooling Zoned
Flooring Stone, Tile, Wood
Fireplaces Type Gas, Living Room, Primary Bedroom
Fireplace true
Appliance Convection Oven, Electric Water Heater, Gas Cooktop, Low Flow Fixtures, Wall Oven
Exterior
Exterior Feature Lawn Maintenance, Rooftop Terrace
Garage Spaces 2.0
Community Features Elevator
Utilities Available Gas
View City
Garage true
Building
Lot Description End Unit
Foundation Slab, Other - See Remarks
Builder Name David Weekley Homes
Sewer Public Sewer
Water City
Architectural Style Old World
Level or Stories Three
Structure Type Brick Partial,Hard Stucco,Metal,Stone Veneer
New Construction true
Construction Status Under Construction
Schools
Elementary Schools Unspecified
Middle Schools Unspecified
High Schools Unspecified
Others
Acceptable Financing Cash, Conventional, VA Loan
Listing Terms Cash, Conventional, VA Loan
Special Listing Condition None
Read Less Info
Want to know what your home might be worth? Contact us for a FREE valuation!

Our team is ready to help you sell your home for the highest possible price ASAP
© 2024 Listings courtesy of Canopy MLS as distributed by MLS GRID. All Rights Reserved.
Bought with Margaret Wood • HM Properties









