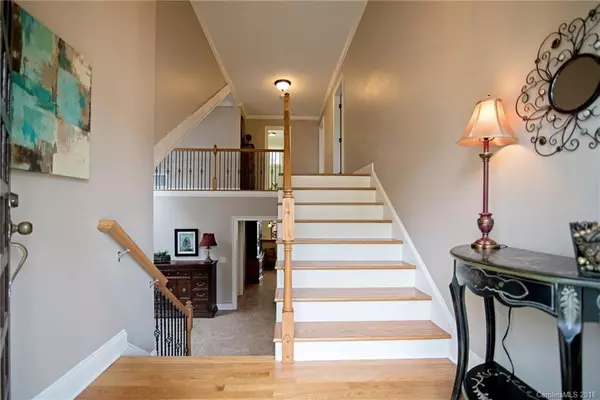$830,000
$824,900
0.6%For more information regarding the value of a property, please contact us for a free consultation.
5 Beds
4 Baths
3,984 SqFt
SOLD DATE : 03/22/2019
Key Details
Sold Price $830,000
Property Type Single Family Home
Sub Type Single Family Residence
Listing Status Sold
Purchase Type For Sale
Square Footage 3,984 sqft
Price per Sqft $208
Subdivision Country Club Shores
MLS Listing ID 3377748
Sold Date 03/22/19
Bedrooms 5
Full Baths 3
Half Baths 1
HOA Fees $5/ann
HOA Y/N 1
Abv Grd Liv Area 3,572
Year Built 1976
Lot Size 0.520 Acres
Acres 0.52
Property Description
Motivated Seller. WF home w/Main Channel views has it ALL-Including a LAKEHOUSE (Plug in AC & oil heater), in additional square feet) & Private Dock/Pier! Home was fully renovated to the studs w/ new electrical, lighting, Baths, Kitchen, HVACs, Water Heater, etc. WF Master on Main w/ Ensuite Bath. WF Vaulted Great room w/gas logs in fpl. Downstairs WF Study/Dance Room/Workshop (originally a wood shop). Vaulted Family Room w/wood burning fpl.Media Room off Family room. Upgraded Kitchen includes granite and Gas Cooktop and SS appliances,Oversized Wview Dining Room. Laundry Room down. Second Master upstairs w/ensuite bath and two other large bedrooms w/ hall bath. Walk-in Wine Cellar w/ temp controller. Extra Lg deck with hot tub. LakeHouse has a bedroom/bath/Family Rm/Mini Kitchen w/ outdoor deck wired for lighting and outdoor fireplace. Irrigation for yard and drip irrig for beds supplied by Well system. Tons of Windows of Light. Home has 2 fireplaces. Freshly painted w/ Neutral colors.
Location
State NC
County Mecklenburg
Zoning GR
Body of Water Lake Norman
Rooms
Main Level Bedrooms 1
Interior
Interior Features Attic Other, Cable Prewire, Cathedral Ceiling(s), Kitchen Island, Pantry, Walk-In Closet(s), Walk-In Pantry
Heating Central
Cooling Attic Fan, Ceiling Fan(s)
Flooring Carpet, Tile, Wood
Fireplaces Type Gas Log, Great Room, Living Room, Outside, Wood Burning
Fireplace true
Appliance Convection Oven, Dishwasher, Disposal, Electric Oven, Electric Range, Electric Water Heater, Gas Cooktop, Microwave, Plumbed For Ice Maker, Self Cleaning Oven, Wall Oven, Warming Drawer
Exterior
Exterior Feature Hot Tub, In-Ground Irrigation
Garage Spaces 2.0
Waterfront Description Dock,Pier
View Water, Year Round
Roof Type Shingle
Garage true
Building
Lot Description Waterfront, Wooded
Foundation Crawl Space
Sewer Public Sewer, Septic Installed
Water Well
Level or Stories One and One Half
Structure Type Brick Partial,Fiber Cement
New Construction false
Schools
Elementary Schools Cornelius
Middle Schools Bailey
High Schools William Amos Hough
Others
HOA Name Country Club HOA
Acceptable Financing Cash, Conventional
Listing Terms Cash, Conventional
Special Listing Condition None
Read Less Info
Want to know what your home might be worth? Contact us for a FREE valuation!

Our team is ready to help you sell your home for the highest possible price ASAP
© 2024 Listings courtesy of Canopy MLS as distributed by MLS GRID. All Rights Reserved.
Bought with Mary Stevenson • Best Choice, Realtors









