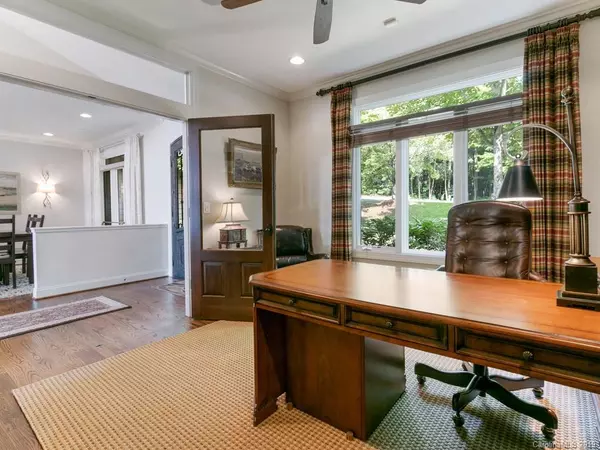$1,300,000
$1,350,000
3.7%For more information regarding the value of a property, please contact us for a free consultation.
4 Beds
5 Baths
5,069 SqFt
SOLD DATE : 03/18/2021
Key Details
Sold Price $1,300,000
Property Type Single Family Home
Sub Type Single Family Residence
Listing Status Sold
Purchase Type For Sale
Square Footage 5,069 sqft
Price per Sqft $256
Subdivision Champion Hills
MLS Listing ID 3557740
Sold Date 03/18/21
Style Other
Bedrooms 4
Full Baths 5
HOA Fees $262/ann
HOA Y/N 1
Year Built 1998
Lot Size 0.930 Acres
Acres 0.93
Property Description
This well appointed, custom built mountain home has much to offer! Enjoy the gorgeous, year round, long range mountain views, from almost every room in the house. Rich mountain finishes, complement the large open floor plan, vaulted ceilings, stone fireplaces, and floor to ceiling windows. Large, bright, open master bedroom with romantic fireplace, huge en suite spa bath, and large walk-in closet. Large chefs kitchen with ample storage space, custom cabinetry with lots of oversized drawers, granite countertops, brand new 5 burner downdraft gas cooktop, double wall ovens, center island, and breakfast bar. Screened in porch and outdoor kitchen with large, built in gas grill, stone fireplace and vaulted ceilings. Daylight basement with lots of natural light, ample windows and sliding glass doors that open onto tiled patio. Oversized rooms with 9 foot ceilings, 3 more bedrooms, a media/bonus room, large family room with stone fireplace, wet bar/kitchen area, golf cart garage & work shop.
Location
State NC
County Henderson
Interior
Interior Features Basement Shop, Breakfast Bar, Built Ins, Cable Available, Cathedral Ceiling(s), Garden Tub, Kitchen Island, Open Floorplan, Pantry, Vaulted Ceiling, Walk-In Closet(s), Wet Bar, Whirlpool, Window Treatments
Heating Central, Gas Hot Air Furnace
Flooring Carpet, Tile, Wood
Fireplaces Type Family Room, Gas Log, Great Room, Living Room, Master Bedroom, Gas, Porch
Fireplace true
Appliance Cable Prewire, Ceiling Fan(s), Convection Oven, Gas Cooktop, Dishwasher, Disposal, Double Oven, Down Draft, Dryer, Plumbed For Ice Maker, Microwave, Natural Gas, Refrigerator, Security System, Self Cleaning Oven, Wall Oven, Warming Drawer, Washer
Exterior
Exterior Feature In-Ground Irrigation, Outdoor Fireplace, Outdoor Kitchen
Community Features Clubhouse, Fitness Center, Golf, Hot Tub, Outdoor Pool, Playground, Pond, Recreation Area, Security, Street Lights, Tennis Court(s), Walking Trails
Roof Type Shingle
Building
Lot Description Long Range View, Mountain View, Paved, Views, Winter View, Year Round View
Building Description Stone,Wood Siding, 1 Story Basement
Foundation Basement Fully Finished, Basement Outside Entrance, Block
Sewer Community Sewer
Water Public
Architectural Style Other
Structure Type Stone,Wood Siding
New Construction false
Schools
Elementary Schools Atkinson
Middle Schools Flat Rock
High Schools East Henderson
Others
HOA Name CHAMPION HILLS POA
Acceptable Financing Cash, Conventional
Listing Terms Cash, Conventional
Special Listing Condition None
Read Less Info
Want to know what your home might be worth? Contact us for a FREE valuation!

Our team is ready to help you sell your home for the highest possible price ASAP
© 2024 Listings courtesy of Canopy MLS as distributed by MLS GRID. All Rights Reserved.
Bought with Carol McFalls • WEICHERT, Realtors - Unlimited









