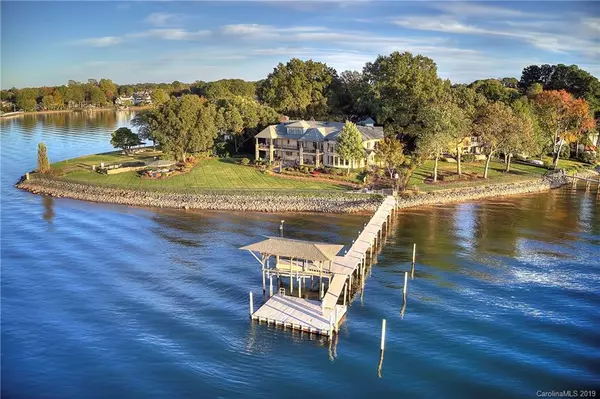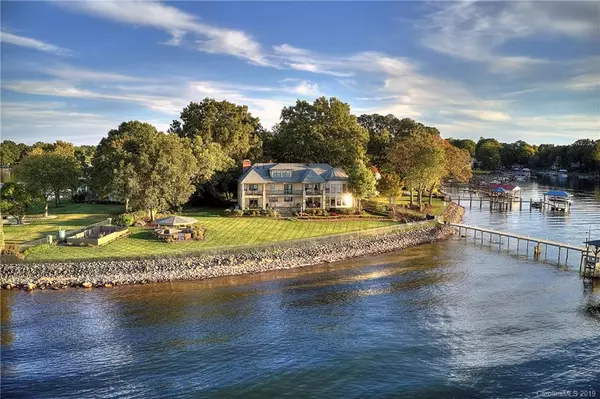$1,750,000
$1,770,000
1.1%For more information regarding the value of a property, please contact us for a free consultation.
7 Beds
4 Baths
5,240 SqFt
SOLD DATE : 02/10/2020
Key Details
Sold Price $1,750,000
Property Type Single Family Home
Sub Type Single Family Residence
Listing Status Sold
Purchase Type For Sale
Square Footage 5,240 sqft
Price per Sqft $333
Subdivision Country Club Shores
MLS Listing ID 3560606
Sold Date 02/10/20
Bedrooms 7
Full Baths 4
Year Built 1980
Lot Size 0.920 Acres
Acres 0.92
Property Description
PRICED WELL BELOW APPRAISED VALUE! One of the most incredible waterfront properties on Lake Norman. Situated on a spacious .92 acre cul-de-sac lot, this impressive private residence boasts more than 260' of premier shoreline and enjoys miles of dramatic lake and sunset views. Covered outdoor terraces and stone pathways lead to expansive level lawns offering a secluded retreat while being just minutes from Uptown Charlotte. The combination of hardwood floors, fresh neutral decor, and high-ceilings create light, bright living spaces while walls of windows frame spectacular views. Special features include a private pier with grandfathered covered dock and boat lift, large gazebo perfect for outdoor dining, 5-zone lake-fed irrigation system with WIFI connected weather adaptive controller, and 1000+/- sq ft of unfinished attic space granting ample storage. No HOA, No restrictions. Plenty of room for a large pool (see renderings). Convenient to I-77, groceries, restaurants, and shopping.
Location
State NC
County Mecklenburg
Body of Water Lake Norman
Interior
Interior Features Attic Stairs Pulldown, Built Ins, Kitchen Island
Heating Central, Natural Gas
Flooring Carpet, Tile, Wood
Fireplaces Type Gas Log, Great Room, Living Room, See Through
Fireplace true
Appliance Cable Prewire, Ceiling Fan(s), Gas Cooktop, Dishwasher, Disposal, Double Oven, Plumbed For Ice Maker, Microwave, Refrigerator
Exterior
Exterior Feature Fence, Gazebo, In-Ground Irrigation, Terrace
Waterfront Description Boat Lift,Boat Slip,Covered structure,Pier
Roof Type Shingle
Building
Lot Description Cul-De-Sac, Level, Long Range View, Wooded, Waterfront, Year Round View
Building Description Stucco,Shingle Siding,Stone Veneer, 2 Story
Foundation Crawl Space
Sewer Public Sewer
Water Public, Other
Structure Type Stucco,Shingle Siding,Stone Veneer
New Construction false
Schools
Elementary Schools Cornelius
Middle Schools Bailey
High Schools William Amos Hough
Others
Acceptable Financing Cash, Conventional
Listing Terms Cash, Conventional
Special Listing Condition None
Read Less Info
Want to know what your home might be worth? Contact us for a FREE valuation!

Our team is ready to help you sell your home for the highest possible price ASAP
© 2024 Listings courtesy of Canopy MLS as distributed by MLS GRID. All Rights Reserved.
Bought with Joseph Davis • Lawrie Lawrence Real Estate









