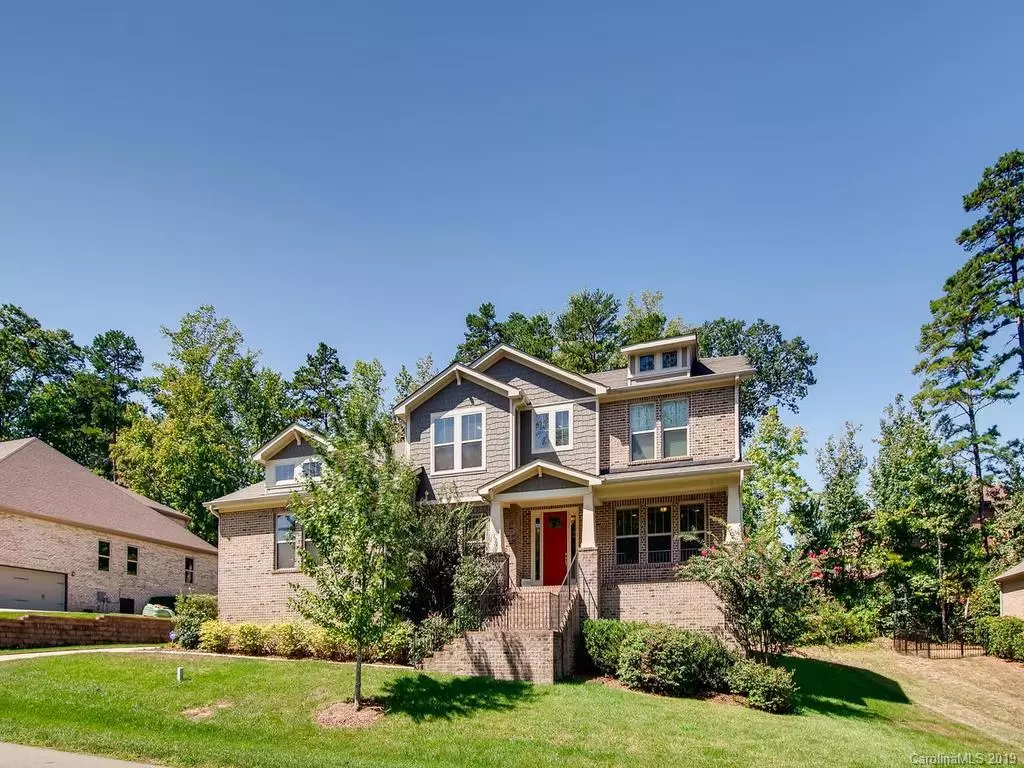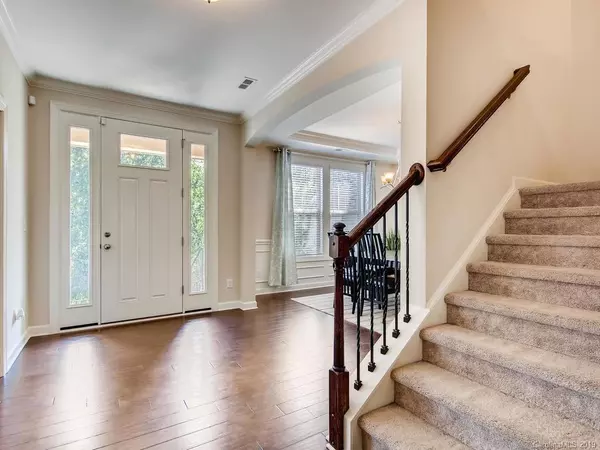$474,900
$479,900
1.0%For more information regarding the value of a property, please contact us for a free consultation.
6 Beds
4 Baths
4,410 SqFt
SOLD DATE : 06/05/2020
Key Details
Sold Price $474,900
Property Type Single Family Home
Sub Type Single Family Residence
Listing Status Sold
Purchase Type For Sale
Square Footage 4,410 sqft
Price per Sqft $107
Subdivision Treetops At Cowans Ford
MLS Listing ID 3570067
Sold Date 06/05/20
Style Transitional
Bedrooms 6
Full Baths 4
HOA Fees $33/ann
HOA Y/N 1
Year Built 2014
Lot Size 0.310 Acres
Acres 0.31
Lot Dimensions 106x126
Property Description
SELLER OFFERING $5,000. TOWARD BUYER CLOSING COSTS w/acceptable offer. Energy efficient home w/craftsman appeal. Guest room and full ba on the main floor. Lrg Master suite on main floor. Master bath with custom tile, granite tops, dual vanities, water closet and large walk-in. GR has a cozy fireplace surrounded by stone accents and built-ins. Kit island is over-sized and has a beautiful granite top. 2 pantries-1 is a walk-in, SS appl, granite counters, custom cabinets, butlers pantry w/wine rack is an elegant serving nook. DR w/custom tray ceiling and moldings. Office/Study has privacy you need w/French doors. Lrg Bonus Room & spacious bdrms up w/computer niche. Cowan’s Ford Country Club nearby w/a championship golf course, practice facilities, Jr Olympic-size pool, tennis, & a private boat ramp & dock. Club across from the SW shore of Lake Norman, the clubhouse has a banquet rm, bistro, cozy lounge, & a full service pro shop. HOME WARRANTY
Location
State NC
County Lincoln
Interior
Interior Features Attic Other, Built Ins, Cable Available, Garden Tub, Kitchen Island, Open Floorplan, Pantry, Walk-In Closet(s), Walk-In Pantry, Window Treatments
Heating Heat Pump, Heat Pump
Flooring Carpet, Hardwood, Tile
Fireplaces Type Gas Log, Great Room
Fireplace true
Appliance Cable Prewire, CO Detector, Convection Oven, Gas Cooktop, Dishwasher, Disposal, Dryer, Electric Dryer Hookup, Exhaust Fan, Plumbed For Ice Maker, Microwave, Refrigerator, Wall Oven, Washer
Exterior
Exterior Feature In-Ground Irrigation
Roof Type Shingle
Building
Lot Description Wooded
Building Description Brick,Fiber Cement, 2 Story
Foundation Crawl Space
Builder Name Meritage
Sewer County Sewer
Water County Water
Architectural Style Transitional
Structure Type Brick,Fiber Cement
New Construction false
Schools
Elementary Schools Catawba Springs
Middle Schools East Lincoln
High Schools East Lincoln
Others
HOA Name Hawthorne Mgmt
Acceptable Financing Cash, Conventional, FHA, VA Loan
Listing Terms Cash, Conventional, FHA, VA Loan
Special Listing Condition Relocation
Read Less Info
Want to know what your home might be worth? Contact us for a FREE valuation!

Our team is ready to help you sell your home for the highest possible price ASAP
© 2024 Listings courtesy of Canopy MLS as distributed by MLS GRID. All Rights Reserved.
Bought with Jonathan Evans • Keller Williams Select









