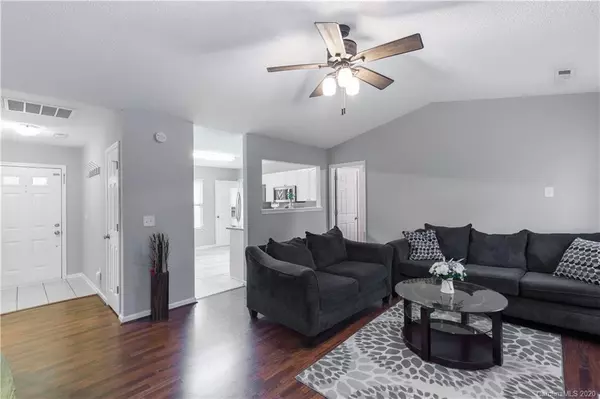$196,000
$182,000
7.7%For more information regarding the value of a property, please contact us for a free consultation.
3 Beds
2 Baths
1,203 SqFt
SOLD DATE : 02/14/2020
Key Details
Sold Price $196,000
Property Type Single Family Home
Sub Type Single Family Residence
Listing Status Sold
Purchase Type For Sale
Square Footage 1,203 sqft
Price per Sqft $162
Subdivision Hollythorn
MLS Listing ID 3573637
Sold Date 02/14/20
Bedrooms 3
Full Baths 2
Year Built 2000
Lot Size 10,454 Sqft
Acres 0.24
Property Description
An absolute unicorn of a find!! This fully updated 3 bdr, 2 bath, 1203SF, single family, ranch has it ALL. Owners have spent over $40k in updates/upgrades since 2017 including: new HVAC and hot water heater, vinyl siding and gutter replacement, new deck, new paint throughout the home, remodeling of the kitchen, master bath laundry room and secondary bath and installation of new moisture barrier in crawl space. Truly impossible to find these types of finishings at this price point (tile flooring, granite and quartz counters, SS appliances, etc). The split bedroom floor plan, but open concept allows for internal privacy yet still provides a cozy feel. Outside, the fenced property looks out to the serene, wooded views.
Location
State SC
County York
Interior
Interior Features Attic Stairs Pulldown, Garden Tub, Open Floorplan, Pantry, Split Bedroom, Tray Ceiling, Walk-In Closet(s)
Heating Central
Flooring Laminate, Tile, Vinyl
Fireplaces Type Living Room
Fireplace true
Appliance Cable Prewire, Ceiling Fan(s), Electric Cooktop, Dishwasher, Disposal, Electric Dryer Hookup, Plumbed For Ice Maker, Microwave, Oven, Refrigerator
Exterior
Exterior Feature Fence
Community Features Street Lights
Roof Type Shingle
Building
Lot Description Green Area, Level, Private, Wooded, Wooded
Building Description Stone Veneer,Vinyl Siding, 1 Story
Foundation Crawl Space
Sewer Public Sewer
Water Public
Structure Type Stone Veneer,Vinyl Siding
New Construction false
Schools
Elementary Schools Ebinport
Middle Schools Sullivan
High Schools Rock Hill
Others
Acceptable Financing Cash, Conventional, FHA, VA Loan
Listing Terms Cash, Conventional, FHA, VA Loan
Special Listing Condition None
Read Less Info
Want to know what your home might be worth? Contact us for a FREE valuation!

Our team is ready to help you sell your home for the highest possible price ASAP
© 2025 Listings courtesy of Canopy MLS as distributed by MLS GRID. All Rights Reserved.
Bought with Trevor Taefi • RE/MAX Executive








