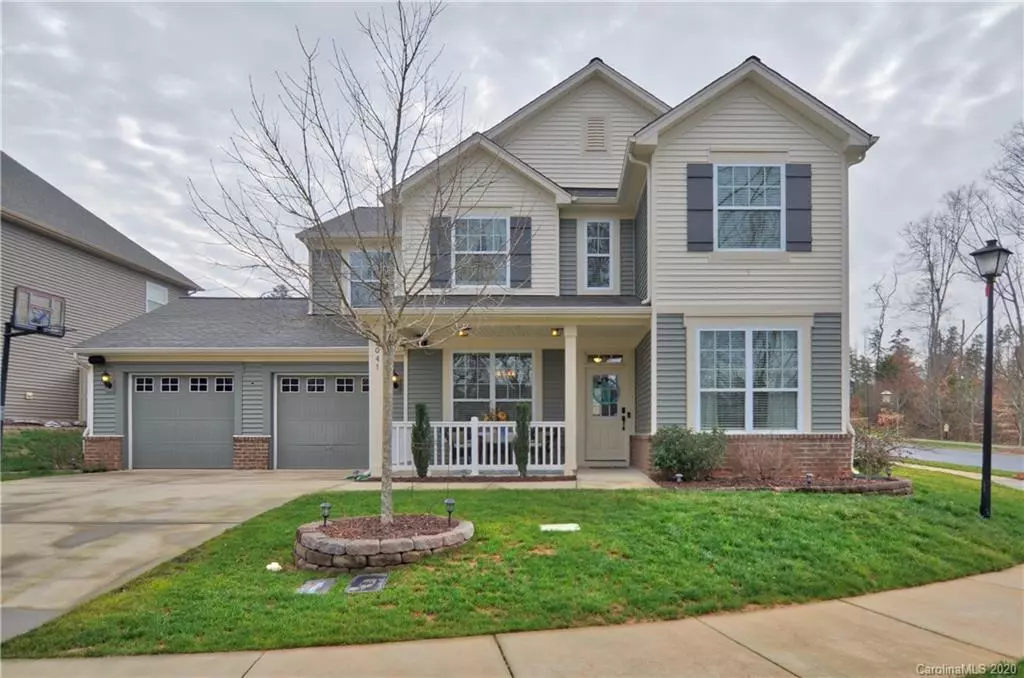$339,000
$334,900
1.2%For more information regarding the value of a property, please contact us for a free consultation.
3 Beds
3 Baths
2,609 SqFt
SOLD DATE : 03/09/2020
Key Details
Sold Price $339,000
Property Type Single Family Home
Sub Type Single Family Residence
Listing Status Sold
Purchase Type For Sale
Square Footage 2,609 sqft
Price per Sqft $129
Subdivision South Point Village
MLS Listing ID 3584675
Sold Date 03/09/20
Bedrooms 3
Full Baths 2
Half Baths 1
HOA Fees $28/ann
HOA Y/N 1
Year Built 2012
Lot Size 9,583 Sqft
Acres 0.22
Property Description
Must see home in South Point Village! Great curb appeal w/covered front porch! Sought after open floor plan w/ hardwood floors throughout the main level! Formal dining room w/ crown molding, wainscoting & tray ceiling. Eat-in kitchen w/ granite counter tops, center island, stainless steel appliances, pantry, bar & sunny breakfast area. Large sunroom overlooks the backyard! Great room w/ crown molding & gas log fireplace. Private office on main floor. Elegant owner's retreat w/ tray ceiling & 2 massive walk in closets one w/ sliding barn door. En-suite bath w/ dual vanity, tile shower & separate soaking tub. Spacious secondary bedrooms, bathroom & loft on second floor! Peaceful & private fenced in backyard w/ large patio, pergola, fire pit, & storage shed. Patio is perfect for grilling & entertaining! Great Belmont location! Close to schools, parks, restaurants & shopping! Easy access to Uptown, Charlotte Airport, I-485 and I-85.
Location
State NC
County Gaston
Interior
Interior Features Attic Other, Breakfast Bar, Garden Tub, Kitchen Island, Open Floorplan, Pantry, Tray Ceiling, Vaulted Ceiling
Heating Central, Multizone A/C, Zoned
Flooring Carpet, Hardwood, Tile
Fireplaces Type Gas Log, Great Room
Fireplace true
Appliance Cable Prewire, Ceiling Fan(s), Convection Oven, Dishwasher, Disposal, Electric Dryer Hookup, Plumbed For Ice Maker, Microwave, Self Cleaning Oven, Surround Sound
Exterior
Exterior Feature Fence, Fire Pit
Community Features Sidewalks, Street Lights, Walking Trails
Building
Lot Description Corner Lot
Building Description Vinyl Siding, 2 Story
Foundation Slab
Sewer Public Sewer
Water Public
Structure Type Vinyl Siding
New Construction false
Schools
Elementary Schools Belmont Central
Middle Schools Belmont
High Schools South Point (Nc)
Others
HOA Name Property Matters
Acceptable Financing Cash, Conventional, FHA, VA Loan
Listing Terms Cash, Conventional, FHA, VA Loan
Special Listing Condition None
Read Less Info
Want to know what your home might be worth? Contact us for a FREE valuation!

Our team is ready to help you sell your home for the highest possible price ASAP
© 2024 Listings courtesy of Canopy MLS as distributed by MLS GRID. All Rights Reserved.
Bought with Jennifer Roderick • Redfin Corporation









