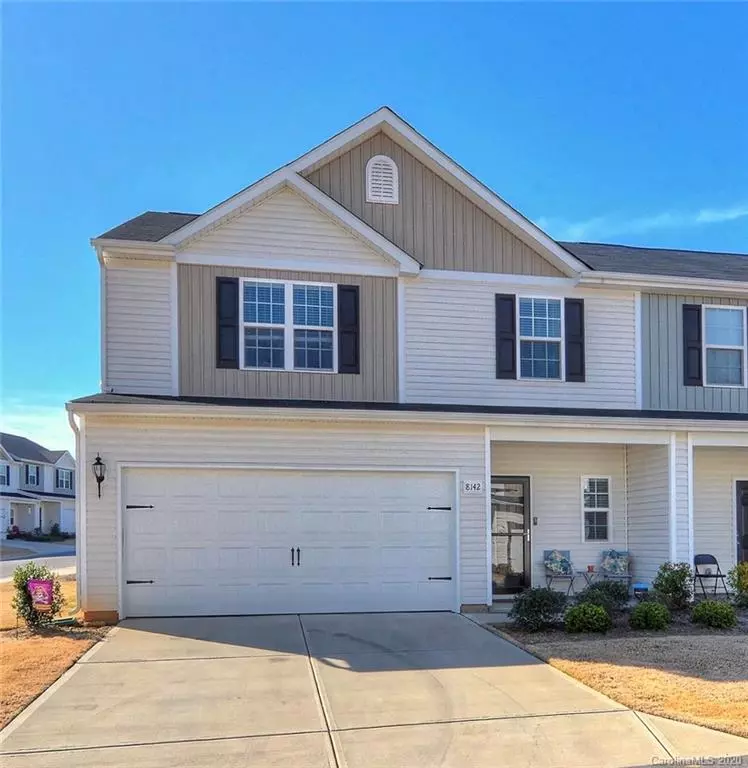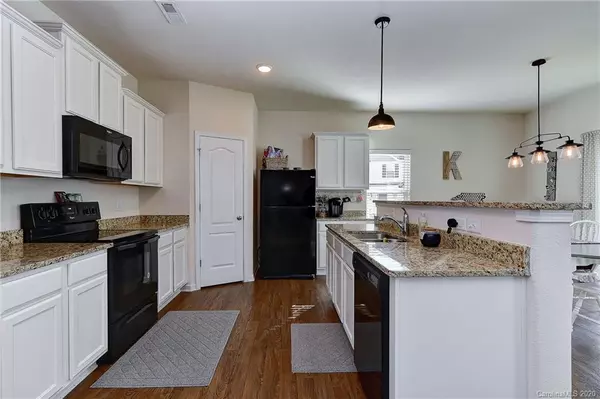$206,000
$208,000
1.0%For more information regarding the value of a property, please contact us for a free consultation.
4 Beds
3 Baths
1,881 SqFt
SOLD DATE : 04/07/2020
Key Details
Sold Price $206,000
Property Type Townhouse
Sub Type Townhouse
Listing Status Sold
Purchase Type For Sale
Square Footage 1,881 sqft
Price per Sqft $109
Subdivision Paw Creek Village
MLS Listing ID 3584832
Sold Date 04/07/20
Bedrooms 4
Full Baths 2
Half Baths 1
HOA Fees $172/mo
HOA Y/N 1
Year Built 2017
Lot Size 6,098 Sqft
Acres 0.14
Property Description
Absolutely better than new! Gorgeous townhome w/ 4 bedroom/2.5 bath that is loaded with upgrades! Downstairs features an open floor-plan including a large family room, eat-in dining area and large kitchen featuring granite counter-tops, 42" cabinets with crown molding and upgraded lighting. 2nd level boast a Inviting master suite plus 3 more bedrooms and laundry. 2 car-garage with opener already installed. Upgraded Corner lot with back patio that is awesome for entertaining. This home is fitted with blinds throughout. Close to shopping, restaurants, highways and the airport! Don't miss this one!
Location
State NC
County Mecklenburg
Building/Complex Name Paw Creek Village
Interior
Interior Features Attic Stairs Pulldown, Garden Tub, Kitchen Island, Open Floorplan, Pantry, Walk-In Closet(s), Walk-In Pantry
Heating Multizone A/C, Zoned
Flooring Carpet, Vinyl
Fireplace false
Appliance Cable Prewire, Ceiling Fan(s), Dishwasher, Disposal, Microwave, Oven
Exterior
Community Features Playground, Recreation Area, Sidewalks, Street Lights
Roof Type Shingle
Building
Lot Description Corner Lot
Building Description Vinyl Siding, 2 Story
Foundation Slab
Builder Name LGI
Sewer Public Sewer
Water Public
Structure Type Vinyl Siding
New Construction false
Schools
Elementary Schools Tuckaseegee
Middle Schools Whitewater
High Schools Unspecified
Others
HOA Name Key Community
Acceptable Financing Cash, Conventional, FHA
Listing Terms Cash, Conventional, FHA
Special Listing Condition None
Read Less Info
Want to know what your home might be worth? Contact us for a FREE valuation!

Our team is ready to help you sell your home for the highest possible price ASAP
© 2024 Listings courtesy of Canopy MLS as distributed by MLS GRID. All Rights Reserved.
Bought with Kristin Kilpatrick • Berkshire Hathaway HomeServices Carolinas Realty









