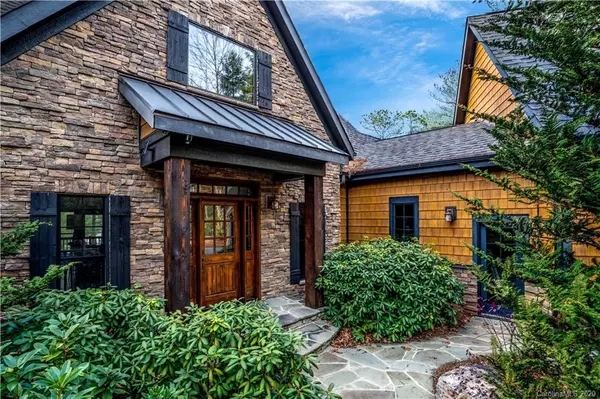$1,650,000
$1,799,000
8.3%For more information regarding the value of a property, please contact us for a free consultation.
4 Beds
5 Baths
4,232 SqFt
SOLD DATE : 09/17/2020
Key Details
Sold Price $1,650,000
Property Type Single Family Home
Sub Type Single Family Residence
Listing Status Sold
Purchase Type For Sale
Square Footage 4,232 sqft
Price per Sqft $389
Subdivision 1780
MLS Listing ID 3588562
Sold Date 09/17/20
Style Arts and Crafts
Bedrooms 4
Full Baths 4
Half Baths 1
HOA Fees $125/ann
HOA Y/N 1
Year Built 2008
Lot Size 1.960 Acres
Acres 1.96
Lot Dimensions Irregular
Property Description
Immaculate waterfront living on Lake James! Want it all? Here it is. Look right at Dobson's Knob and huge water views from this point lot in the highly sought-after 1780 Community. Walk comfortably to the private dock just below the back deck with 40'+ of water depth. Enjoy almost 5000sf of heated space with another +/- 1365 feet of decks, patios, and a beautiful screened in porch. Need room for a truck or boat? There's plenty of space in the huge triple garage. This home includes 3 fireplaces, huge master suite on the main floor, 4 bedrooms plus 2 bonus rooms with bunks, 4.5 baths, media room, game/exercise room, and keeping room with a view from almost everywhere! The bonus rooms are located in the self sufficient living and/or office space with full bathroom above the garage. Access is through the garage or the outside. All of this within a short walk to Camp Lake James, 1780's beautiful amenity center with pools, fitness center, beach, grill, tennis courts, amphitheater, and more.
Location
State NC
County Mcdowell
Body of Water Lake James
Interior
Interior Features Built Ins, Cathedral Ceiling(s), Garden Tub, Kitchen Island, Open Floorplan, Pantry, Vaulted Ceiling, Walk-In Closet(s), Walk-In Pantry, Window Treatments
Heating Heat Pump, Heat Pump
Flooring Tile, Wood
Fireplaces Type Vented, Great Room, Keeping Room, Propane
Fireplace true
Appliance Ceiling Fan(s), CO Detector, Convection Oven, Gas Cooktop, Double Oven, Disposal, Dryer, Dishwasher, Electric Dryer Hookup, Exhaust Fan, Indoor Grill, Gas Range, Microwave, Network Ready, Oven, Refrigerator, Exhaust Hood, Security System, Surround Sound, Washer, Propane Cooktop, Gas Oven
Exterior
Exterior Feature Wired Internet Available
Community Features Clubhouse, Fitness Center, Hot Tub, Lake, Outdoor Pool, Recreation Area, Security, Tennis Court(s), Walking Trails, Other
Waterfront Description Dock,Pier,Dock
Roof Type Shingle
Building
Lot Description Cul-De-Sac, Lake Access, Level, Long Range View, Mountain View, Paved, Lake On Property, Private, Rolling Slope, Views, Water View, Waterfront, Wooded, Year Round View
Building Description Concrete,Hardboard Siding,Shingle Siding,Stone,Wood Siding, 1 Story/Basement/F.R.O.G.
Foundation Basement Fully Finished, Basement Outside Entrance
Builder Name Higgins Building Group, Inc
Sewer Septic Installed
Water Well
Architectural Style Arts and Crafts
Structure Type Concrete,Hardboard Siding,Shingle Siding,Stone,Wood Siding
New Construction false
Schools
Elementary Schools Unspecified
Middle Schools Unspecified
High Schools Unspecified
Others
HOA Name First Service Residential
Acceptable Financing Cash, Conventional
Listing Terms Cash, Conventional
Special Listing Condition None
Read Less Info
Want to know what your home might be worth? Contact us for a FREE valuation!

Our team is ready to help you sell your home for the highest possible price ASAP
© 2024 Listings courtesy of Canopy MLS as distributed by MLS GRID. All Rights Reserved.
Bought with Fletcher Edens • Lake James Team









