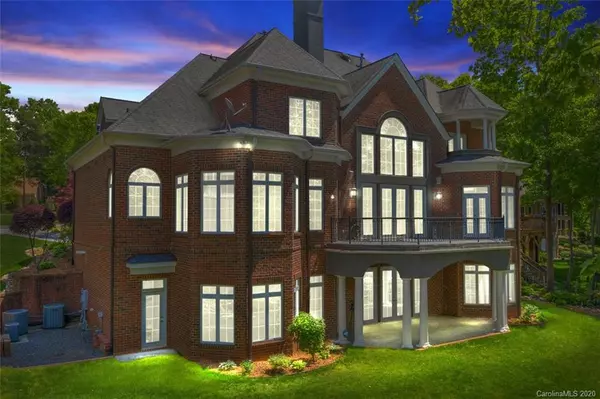$1,300,000
$1,399,000
7.1%For more information regarding the value of a property, please contact us for a free consultation.
4 Beds
5 Baths
6,771 SqFt
SOLD DATE : 07/21/2020
Key Details
Sold Price $1,300,000
Property Type Single Family Home
Sub Type Single Family Residence
Listing Status Sold
Purchase Type For Sale
Square Footage 6,771 sqft
Price per Sqft $191
Subdivision Pinnacle Shores
MLS Listing ID 3588308
Sold Date 07/21/20
Style Transitional
Bedrooms 4
Full Baths 4
Half Baths 1
HOA Fees $77/ann
HOA Y/N 1
Year Built 2003
Lot Size 0.490 Acres
Acres 0.49
Property Description
Welcome Home to this stunning custom built full brick waterfront home located on a cul-de-sac in desirable Pinnacle Shores. This home features over 6500 Sq ft. of heated living space, a 2 story living room basking in lots of natural light w/an open floor plan & Master Suite located on the main level. 2nd fl. features 2 large guest rooms, a walk out covered balcony & an add'l large bonus room w/ climate controlled storage. Enjoy breathtaking views from your main fl. veranda & professionally landscaped level backyard. The walk out lower level is perfect for lake entertainment featuring a full bar, game room, add'l guest bedroom w/ a full bath & work shop. 638 SF of heated unfinished space in the lower level could be easily converted to a home theater room if desired. The maintenance free aluminum covered dock & Pier w/boat lift is ideal for all your lake toys & the custom 3 car garage features 2 car lifts w/an additional work area that can accommodate 5 cars. This is a must see Home!
Location
State NC
County Iredell
Body of Water Lake Norman
Interior
Interior Features Attic Fan, Attic Stairs Pulldown, Attic Walk In, Basement Shop, Breakfast Bar, Built Ins, Kitchen Island, Open Floorplan, Pantry, Storage Unit, Vaulted Ceiling, Walk-In Closet(s), Walk-In Pantry, Wet Bar
Heating Central, Gas Water Heater, Multizone A/C, Zoned, Natural Gas
Flooring Carpet, Tile, Wood
Fireplaces Type Family Room
Fireplace true
Appliance Cable Prewire, Central Vacuum, Gas Cooktop, Dishwasher, Disposal, Dryer, Plumbed For Ice Maker, Microwave, Natural Gas, Oven, Refrigerator, Self Cleaning Oven, Wall Oven
Exterior
Exterior Feature Gas Grill, In-Ground Irrigation, Terrace
Community Features Clubhouse, Lake, Outdoor Pool, Street Lights, Walking Trails, Other
Waterfront Description Boat Lift,Boat Ramp – Community,Covered structure,Dock,Paddlesport Launch Site,Personal Watercraft Lift,Pier,Retaining Wall
Roof Type Shingle
Building
Lot Description Cul-De-Sac, Level, Water View, Waterfront, Year Round View
Building Description Brick,Synthetic Stucco, 2 Story/Basement
Foundation Basement Fully Finished, Slab
Sewer Septic Installed
Water Community Well
Architectural Style Transitional
Structure Type Brick,Synthetic Stucco
New Construction false
Schools
Elementary Schools Lakeshore
Middle Schools Lakeshore
High Schools Lake Norman
Others
HOA Name Main Street Mgt
Acceptable Financing Cash, Conventional
Listing Terms Cash, Conventional
Special Listing Condition None
Read Less Info
Want to know what your home might be worth? Contact us for a FREE valuation!

Our team is ready to help you sell your home for the highest possible price ASAP
© 2024 Listings courtesy of Canopy MLS as distributed by MLS GRID. All Rights Reserved.
Bought with Mary Anne Michael • Lake Norman Realty Inc









