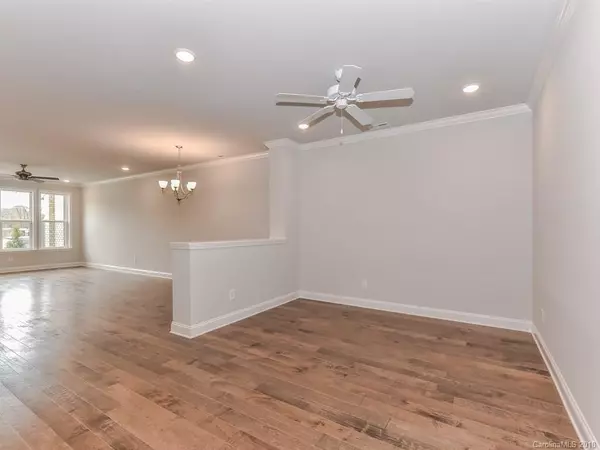$340,000
$368,348
7.7%For more information regarding the value of a property, please contact us for a free consultation.
2 Beds
2 Baths
1,721 SqFt
SOLD DATE : 09/13/2019
Key Details
Sold Price $340,000
Property Type Townhouse
Sub Type Townhouse
Listing Status Sold
Purchase Type For Sale
Square Footage 1,721 sqft
Price per Sqft $197
Subdivision Eden Hall
MLS Listing ID 3421609
Sold Date 09/13/19
Style European
Bedrooms 2
Full Baths 2
Construction Status Completed
HOA Fees $180/mo
HOA Y/N 1
Abv Grd Liv Area 1,721
Year Built 2018
Lot Size 3,484 Sqft
Acres 0.08
Property Sub-Type Townhouse
Property Description
Move-in ready! Everything is BRAND NEW! Plus, it's your last chance to own in Eden Hall for under 400k! Lovely 2 bedroom, 2 bath one-level, ranch-style townhome, complete with study, open-concept living, kitchen, and dining room area. Features a tandem two car garage, and lots of upgrades! Home Warranty Included!
Location
State NC
County Mecklenburg
Building/Complex Name Eden Hall
Zoning R-VS
Rooms
Main Level Bedrooms 2
Interior
Interior Features Attic Walk In, Breakfast Bar, Cable Prewire, Kitchen Island, Open Floorplan, Tray Ceiling(s), Walk-In Closet(s)
Heating Central, Forced Air, Natural Gas, Zoned
Cooling Zoned
Flooring Carpet, Hardwood, Tile
Fireplace false
Appliance Dishwasher, Disposal, Electric Water Heater, Exhaust Fan, Gas Cooktop, Microwave, Oven, Plumbed For Ice Maker, Wall Oven
Laundry Electric Dryer Hookup, Main Level
Exterior
Exterior Feature In-Ground Irrigation, Lawn Maintenance
Garage Spaces 2.0
Community Features Pond, Sidewalks, Street Lights, Walking Trails, Other
Utilities Available Cable Available, Gas, Wired Internet Available
Street Surface Concrete
Accessibility Two or More Access Exits
Porch Covered, Front Porch, Rear Porch
Garage true
Building
Foundation Slab
Builder Name David Weekley Homes
Sewer Public Sewer
Water City
Architectural Style European
Level or Stories One
Structure Type Brick Full,Fiber Cement,Stone
New Construction true
Construction Status Completed
Schools
Elementary Schools Matthews
Middle Schools Crestdale
High Schools Butler
Others
Pets Allowed Yes
Acceptable Financing Cash, Conventional, VA Loan
Listing Terms Cash, Conventional, VA Loan
Special Listing Condition None
Read Less Info
Want to know what your home might be worth? Contact us for a FREE valuation!

Our team is ready to help you sell your home for the highest possible price ASAP
© 2025 Listings courtesy of Canopy MLS as distributed by MLS GRID. All Rights Reserved.
Bought with Barry Reeves • Keller Williams South Park








