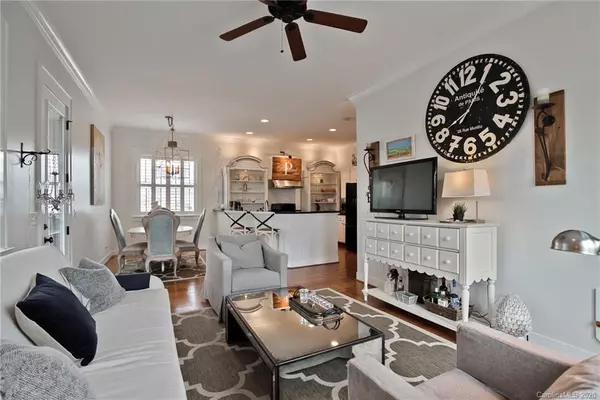$330,000
$350,000
5.7%For more information regarding the value of a property, please contact us for a free consultation.
4 Beds
3 Baths
1,968 SqFt
SOLD DATE : 09/08/2020
Key Details
Sold Price $330,000
Property Type Single Family Home
Sub Type Single Family Residence
Listing Status Sold
Purchase Type For Sale
Square Footage 1,968 sqft
Price per Sqft $167
Subdivision Afton Village
MLS Listing ID 3581927
Sold Date 09/08/20
Bedrooms 4
Full Baths 3
HOA Fees $21/ann
HOA Y/N 1
Year Built 2007
Lot Size 3,920 Sqft
Acres 0.09
Lot Dimensions 94.47x94.90x33.5x65.54
Property Description
Welcome to a truly unique property. Located in the highly desirable neighborhood of Afton Village, this Charleston style home designed by architect, David Mayfield, will surely meet all of your wants & needs. As you approach, you will enter through a gated courtyard & access the home on the ground level. This level has a foyer, Bedroom/Flex space, heated & cooled storage & access to the 2-car garage. On the 2nd level is the updated kitchen w/ new hood over gas range, custom cabinetry, breakfast nook, bedroom, full bath, living room w/gas fireplace, Juliet balcony & access to full balcony overlooking the courtyard. 3rd level is the master suite w/large walk-in closet & updated bath w/seamless glass walk-in shower. Laundry is on this level along w/3rd bedroom & full bath. Plantation shutters throughout. Updated oil rubbed bronze hardware. Gas line for outdoor grill. Afton Village is just a stroll away with shopping, restaurants, YMCA & county parks. All this & ONLY 20 min from Uptown!
Location
State NC
County Cabarrus
Interior
Interior Features Attic Other, Breakfast Bar
Heating Central, Gas Hot Air Furnace, Gas Water Heater
Flooring Tile, Wood
Fireplaces Type Gas Log, Living Room
Fireplace true
Appliance Cable Prewire, Dishwasher
Exterior
Community Features Street Lights
Roof Type Shingle
Building
Lot Description Corner Lot, Level
Building Description Brick Partial, 3 Story
Foundation Slab
Sewer Public Sewer
Water Public
Structure Type Brick Partial
New Construction false
Schools
Elementary Schools Charles E. Boger
Middle Schools Northwest Cabarrus
High Schools Northwest Cabarrus
Others
HOA Name Henderson Properties
Acceptable Financing Cash, Conventional
Listing Terms Cash, Conventional
Special Listing Condition None
Read Less Info
Want to know what your home might be worth? Contact us for a FREE valuation!

Our team is ready to help you sell your home for the highest possible price ASAP
© 2024 Listings courtesy of Canopy MLS as distributed by MLS GRID. All Rights Reserved.
Bought with Frank Cantadore • DM Properties & Associates









