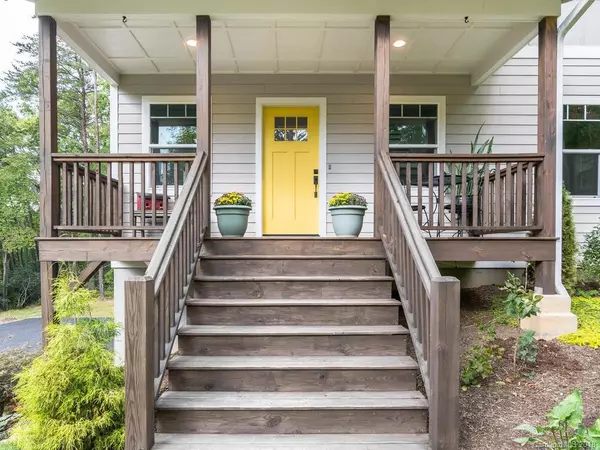$385,000
$375,000
2.7%For more information regarding the value of a property, please contact us for a free consultation.
3 Beds
3 Baths
2,167 SqFt
SOLD DATE : 12/20/2018
Key Details
Sold Price $385,000
Property Type Single Family Home
Sub Type Single Family Residence
Listing Status Sold
Purchase Type For Sale
Square Footage 2,167 sqft
Price per Sqft $177
MLS Listing ID 3442123
Sold Date 12/20/18
Bedrooms 3
Full Baths 3
Year Built 2014
Lot Size 0.700 Acres
Acres 0.7
Property Description
MULTIPLE OFFERS. Gorgeous open plan home nestled on a small, non-through street backing up to woods. East central location just 10 mins from downtown Asheville OR Black Mountain. Meticulously maintained recent construction is energy efficient & contemporary in design with 24' cathedral ceiling in living area & 9' ceilings through balance of main & terrace levels. With white quartz counters, soft close cabinetry, stainless appliances & tile backsplash, this kitchen truly IS the heart of this home & opens to a large deck overlooking the backyard & woods. Ideal for entertaining, guest rooms on the main level enjoy easy access. The sumptuous master suite boasts a large walk in closet and en suite with dual sinks, gorgeous custom tiled shower & inviting slipper tub. An adjacent loft offers office, den or away space with a tree house feel. Flex space in walkout terrace level with full bath. Just 3 mins to Warren Wilson trails & 5 mins to parkway, but with high speed internet & easy access.
Location
State NC
County Buncombe
Interior
Interior Features Attic Other, Cathedral Ceiling(s), Open Floorplan, Walk-In Closet(s)
Heating Heat Pump, Heat Pump
Flooring Concrete, Tile, Wood
Fireplace false
Appliance Convection Oven, ENERGY STAR Qualified Dishwasher, Microwave, Refrigerator, Self Cleaning Oven
Exterior
Exterior Feature Deck
Building
Lot Description Level, Rolling Slope
Building Description Fiber Cement, 1.5 Story/Basement
Foundation Basement Garage Door, Basement Inside Entrance, Basement Outside Entrance
Sewer Septic Tank
Water Public
Structure Type Fiber Cement
New Construction false
Schools
Elementary Schools Wd Williams
Middle Schools Charles D Owen
High Schools Charles D Owen
Others
Acceptable Financing Cash, Conventional, VA Loan
Listing Terms Cash, Conventional, VA Loan
Special Listing Condition None
Read Less Info
Want to know what your home might be worth? Contact us for a FREE valuation!

Our team is ready to help you sell your home for the highest possible price ASAP
© 2024 Listings courtesy of Canopy MLS as distributed by MLS GRID. All Rights Reserved.
Bought with Jennifer Medders • Keller Williams Professionals









