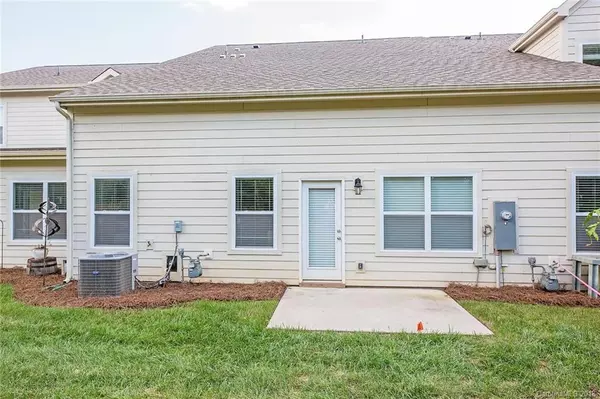$243,000
$245,000
0.8%For more information regarding the value of a property, please contact us for a free consultation.
3 Beds
3 Baths
1,250 SqFt
SOLD DATE : 03/29/2019
Key Details
Sold Price $243,000
Property Type Townhouse
Sub Type Townhouse
Listing Status Sold
Purchase Type For Sale
Square Footage 1,250 sqft
Price per Sqft $194
Subdivision The Vineyards On Lake Wylie
MLS Listing ID 3441393
Sold Date 03/29/19
Style Transitional
Bedrooms 3
Full Baths 2
Half Baths 1
HOA Fees $267/mo
HOA Y/N 1
Year Built 2015
Lot Size 3,049 Sqft
Acres 0.07
Lot Dimensions 30x101x31x101
Property Description
Resort living on the shores of Lake Wylie. This spacious 3BR/2.5BA, 2 car garage townhouse has all that you want & more! Very bright & airy, open floor plan. Gorgeous kitchen w/ stainless steel appliances, granite countertops, tile backsplash, breakfast bar & pantry. Inviting family room with lots of light & adjacent to kitchen. Private master suite & bathroom on main floor. Master suite is large & bathroom has garden tub, seamless glass doors shower & plenty of room for two. Secondary bedrooms & loft are on the second floor. Good size backyard w/ patio. Lawn maintenance, trash pick up, recycling all included in HOA dues, plus lake access for swimming, canoeing or fishing. Pool, fitness center, tennis courts & walking trails for your convenience. Resort style living right at home yet close enough to all your amenities. This townhome will not last long.
Location
State NC
County Mecklenburg
Building/Complex Name The Vineyards on Lake Wylie
Body of Water Lake Wylie
Interior
Interior Features Garden Tub
Heating Central, Heat Pump, Heat Pump
Flooring Carpet, Hardwood, Vinyl
Fireplace false
Appliance Ceiling Fan(s), Cable Prewire, Disposal, Electric Dryer Hookup, Gas Range, Plumbed For Ice Maker, Microwave, Electric Oven
Exterior
Exterior Feature Lawn Maintenance
Community Features Clubhouse, Fitness Center, Lake, Playground, Outdoor Pool, Recreation Area, Tennis Court(s), Walking Trails
Waterfront Description Boat Ramp – Community
Building
Lot Description Level
Building Description Brick Partial,Fiber Cement, One and a Half Story
Foundation Slab
Builder Name DR Horton
Sewer Public Sewer
Water Public
Architectural Style Transitional
Structure Type Brick Partial,Fiber Cement
New Construction false
Schools
Elementary Schools Berryhill
Middle Schools Berryhill
High Schools West Mecklenburg
Others
HOA Name Henderson Properties
Acceptable Financing Cash, Conventional
Listing Terms Cash, Conventional
Special Listing Condition None
Read Less Info
Want to know what your home might be worth? Contact us for a FREE valuation!

Our team is ready to help you sell your home for the highest possible price ASAP
© 2024 Listings courtesy of Canopy MLS as distributed by MLS GRID. All Rights Reserved.
Bought with Kevin Senter • Senter & Company LLC









