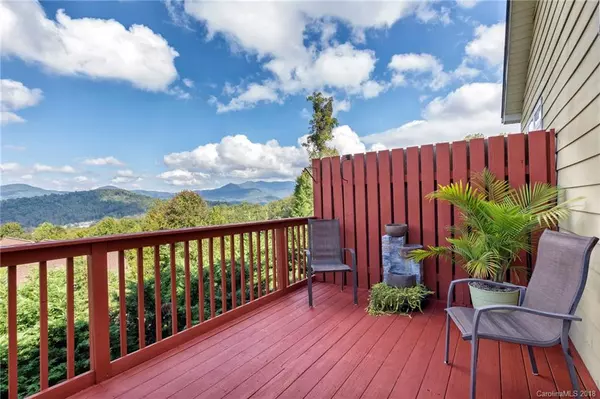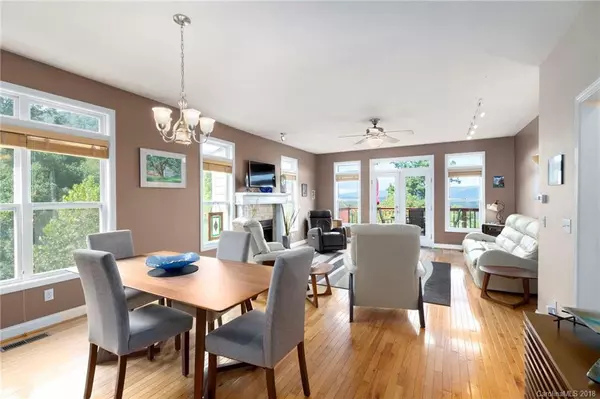$336,000
$349,000
3.7%For more information regarding the value of a property, please contact us for a free consultation.
3 Beds
3 Baths
2,912 SqFt
SOLD DATE : 01/31/2019
Key Details
Sold Price $336,000
Property Type Condo
Sub Type Condominium
Listing Status Sold
Purchase Type For Sale
Square Footage 2,912 sqft
Price per Sqft $115
Subdivision Hannas Whispering Pines
MLS Listing ID 3442483
Sold Date 01/31/19
Style Contemporary
Bedrooms 3
Full Baths 3
HOA Fees $125/qua
HOA Y/N 1
Year Built 2005
Property Description
Looking for huge long range mountain views? Well you’ve found it! Views like this don’t come around often at this amazing price point. You’ll feel like you’re on vacation every day when you come home to this pristine end unit townhome in a great private location half way between Asheville and Black Mountain. With 3 bedrooms, 3 bathrooms and multiple bonus rooms, this homes’ open floor plan provides lots of space to accommodate the way you live. Some of its great features include a master on main, multiple gas fireplaces, two large decks, tons of windows, mature landscaping, fully fenced yard, a garage and an extra driveway that fits an RV. Even has AirBnB potential! Come see for yourself and let the view take your breath away.
Location
State NC
County Buncombe
Building/Complex Name Hannas Whispering Pines
Interior
Interior Features Cable Available, Open Floorplan, Split Bedroom, Walk-In Closet(s)
Heating Central, Heat Pump, Heat Pump
Flooring Carpet, Wood
Fireplaces Type Den, Ventless, Living Room, Propane, Other
Fireplace true
Appliance Cable Prewire, Ceiling Fan(s), Dishwasher, Dryer, Electric Dryer Hookup, Microwave, Propane Cooktop, Refrigerator, Washer
Exterior
Exterior Feature Fence
Waterfront Description None
Roof Type Shingle
Building
Lot Description End Unit, Long Range View, Mountain View, Sloped, Views, Wooded, Year Round View
Building Description Hardboard Siding,Stone Veneer, 2 Story/Basement
Foundation Basement Fully Finished, Block
Sewer Shared Septic
Water Public
Architectural Style Contemporary
Structure Type Hardboard Siding,Stone Veneer
New Construction false
Schools
Elementary Schools Unspecified
Middle Schools Unspecified
High Schools Unspecified
Others
HOA Name John McKinney
Acceptable Financing Cash, Conventional, USDA Loan, VA Loan
Listing Terms Cash, Conventional, USDA Loan, VA Loan
Special Listing Condition None
Read Less Info
Want to know what your home might be worth? Contact us for a FREE valuation!

Our team is ready to help you sell your home for the highest possible price ASAP
© 2024 Listings courtesy of Canopy MLS as distributed by MLS GRID. All Rights Reserved.
Bought with Toni Ewing • City Real Estate LLC









