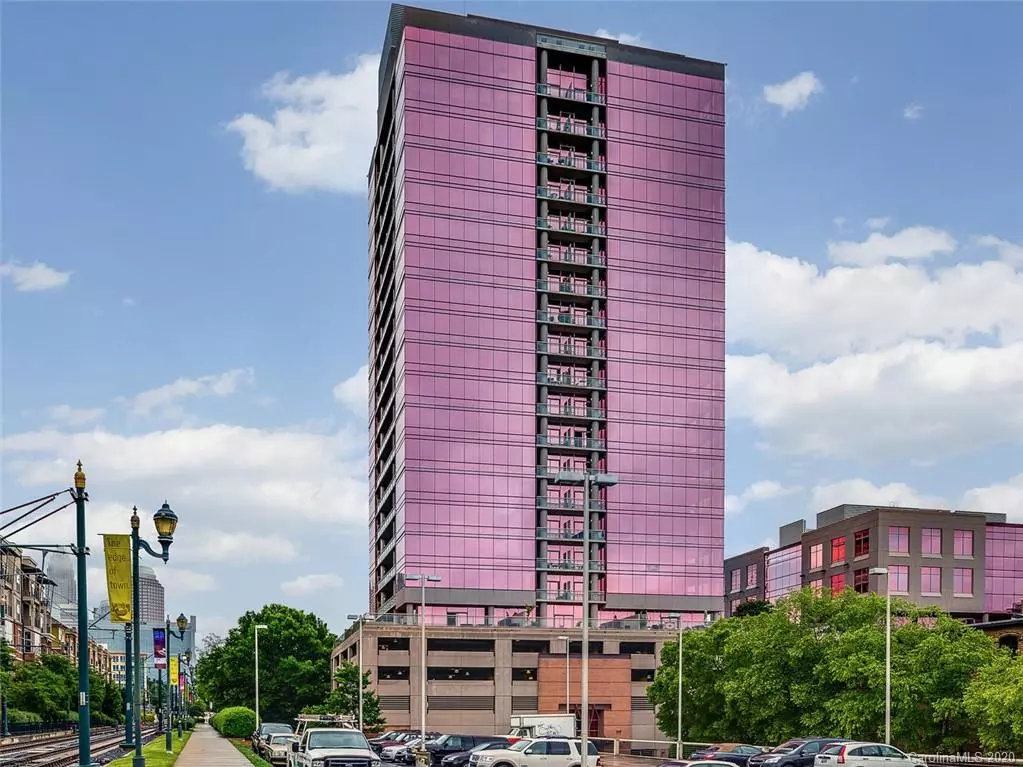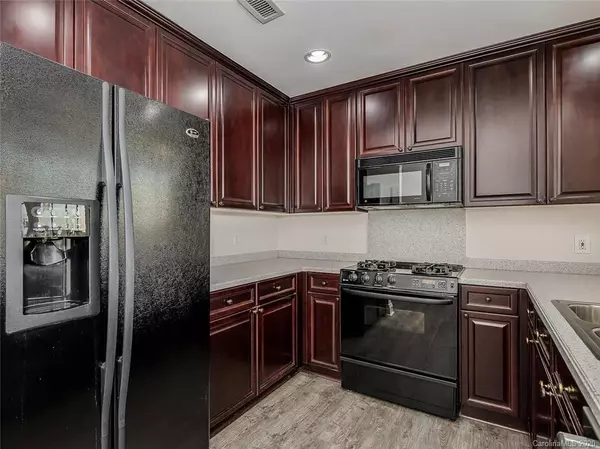$438,500
$460,000
4.7%For more information regarding the value of a property, please contact us for a free consultation.
2 Beds
2 Baths
1,634 SqFt
SOLD DATE : 07/21/2020
Key Details
Sold Price $438,500
Property Type Condo
Sub Type Condominium
Listing Status Sold
Purchase Type For Sale
Square Footage 1,634 sqft
Price per Sqft $268
Subdivision South End
MLS Listing ID 3601031
Sold Date 07/21/20
Bedrooms 2
Full Baths 2
HOA Fees $781/mo
HOA Y/N 1
Year Built 2003
Property Description
Amazing 10th floor corner unit at the iconic Pink Building with an incredible southern view! Updated with freshly painted walls and baseboards, new wide plank floors throughout the living area, new satin nickel hardware throughout (including shower & bath), new light fixtures in the bathrooms, Nest thermostat. Kitchen features solid surface counters and a gas range. Huge owner's suite has its own balcony and a custom system in the walk-in closet. Living/dining area is large enough to accommodate multiple furniture configurations and includes a second balcony facing east, perfect for greeting the morning sun. The Arlington is in a fantastic location, on the light rail between the Bland and Carson stations with all that South End has to offer at your doorstep.
Location
State NC
County Mecklenburg
Building/Complex Name The Arlington
Interior
Interior Features Open Floorplan, Walk-In Closet(s)
Heating See Remarks
Flooring Carpet, Tile, Vinyl
Fireplace false
Appliance Ceiling Fan(s), Cable Prewire, Disposal, Dishwasher, Electric Dryer Hookup, Gas Range, Plumbed For Ice Maker, Microwave, Gas Oven
Exterior
Community Features Concierge, Elevator, Fitness Center, Outdoor Pool
Building
Lot Description End Unit, Long Range View
Building Description Glass, High-Rise
Foundation Slab
Sewer Public Sewer
Water Public
Structure Type Glass
New Construction false
Schools
Elementary Schools Dilworth / Sedgefield
Middle Schools Sedgefield
High Schools Myers Park
Others
HOA Name Grand Manors
Acceptable Financing Cash, Conventional
Listing Terms Cash, Conventional
Special Listing Condition None
Read Less Info
Want to know what your home might be worth? Contact us for a FREE valuation!

Our team is ready to help you sell your home for the highest possible price ASAP
© 2024 Listings courtesy of Canopy MLS as distributed by MLS GRID. All Rights Reserved.
Bought with Kim Butler • Roost Real Estate









