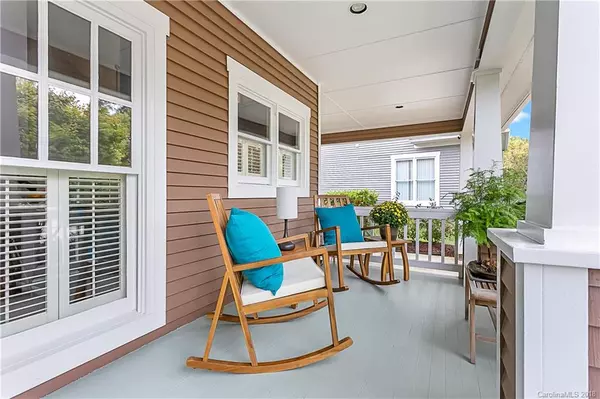$600,100
$600,000
For more information regarding the value of a property, please contact us for a free consultation.
3 Beds
3 Baths
1,697 SqFt
SOLD DATE : 12/19/2018
Key Details
Sold Price $600,100
Property Type Single Family Home
Sub Type Single Family Residence
Listing Status Sold
Purchase Type For Sale
Square Footage 1,697 sqft
Price per Sqft $353
Subdivision Dilworth
MLS Listing ID 3448829
Sold Date 12/19/18
Bedrooms 3
Full Baths 2
Half Baths 1
HOA Fees $142/mo
HOA Y/N 1
Year Built 1993
Lot Size 3,920 Sqft
Acres 0.09
Property Description
Amazing renovated Dilworth bungalow! There are over 40k in updates in the meticulous home and yard. Great walkability to Dilworth & Southend restaurants, shops & parks! This house is made for entertaining & the manicured yard & rocking chair porch will welcome your friends & neighbors. Inside find soaring 24-foot ceilings in the kitchen and dining areas. The Beautiful kitchen has Calacatta Marble, a gas range with warming oven & wine fridge. You'll love relaxing by the modern tiled fireplace that anchors the living room. Large master suite is on the main level with a granite dual vanity, custom shower & walk-in closet. Upstairs are 2 bedrooms, bath & walk-in attic space. Take the entertaining outside with space for both living & dining. Built-in gas fire table allows you to enjoy the deck all year long. Stroll down the stone path & find your own personal rose garden. The yard is low maintenance with eco-friendly drip irrigation system & the HOA will mow, rake/mulch the garden for you!
Location
State NC
County Mecklenburg
Interior
Interior Features Attic Walk In, Cable Available, Cathedral Ceiling(s), Kitchen Island, Open Floorplan, Walk-In Closet(s), Window Treatments
Heating Central, Floor Furnace
Flooring Tile, Wood
Fireplaces Type Living Room
Fireplace true
Appliance Cable Prewire, Ceiling Fan(s), Dishwasher, Disposal, Dryer, Electric Dryer Hookup, Exhaust Fan, Plumbed For Ice Maker, Microwave, Natural Gas, Refrigerator, Washer
Exterior
Exterior Feature Deck
Community Features Sidewalks, Street Lights
Building
Lot Description Level
Building Description Wood Siding, 1.5 Story
Foundation Crawl Space
Sewer Public Sewer
Water Public
Structure Type Wood Siding
New Construction false
Schools
Elementary Schools Dilworth
Middle Schools Alexander Graham
High Schools Myers Park
Others
HOA Name Access Management
Acceptable Financing Cash, Conventional
Listing Terms Cash, Conventional
Special Listing Condition None
Read Less Info
Want to know what your home might be worth? Contact us for a FREE valuation!

Our team is ready to help you sell your home for the highest possible price ASAP
© 2024 Listings courtesy of Canopy MLS as distributed by MLS GRID. All Rights Reserved.
Bought with Theresa Alfero • Allen Tate Ballantyne









