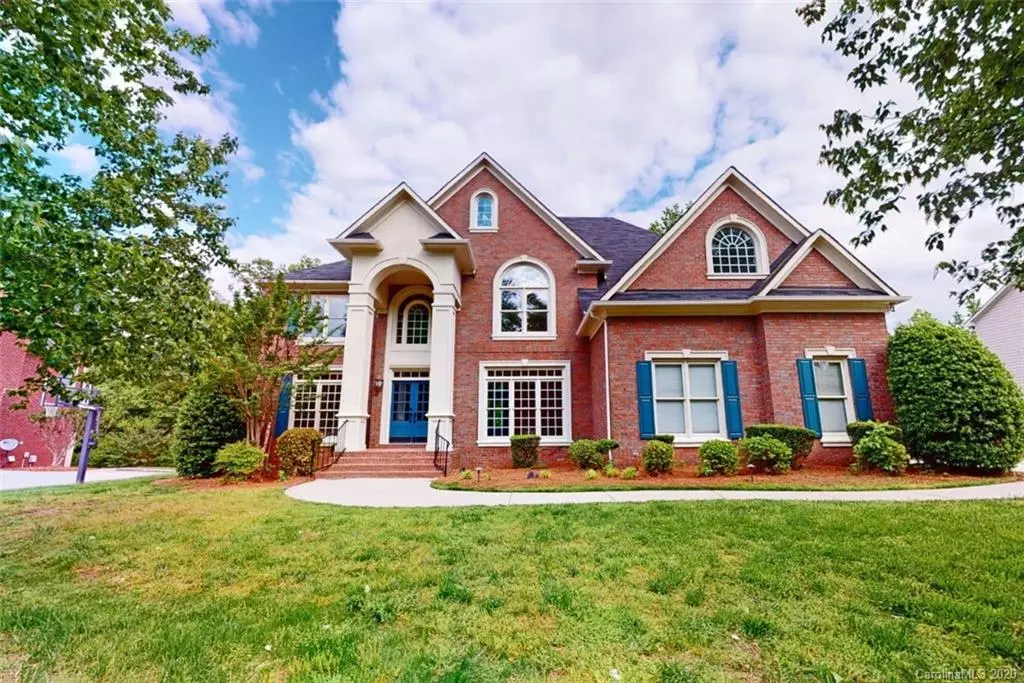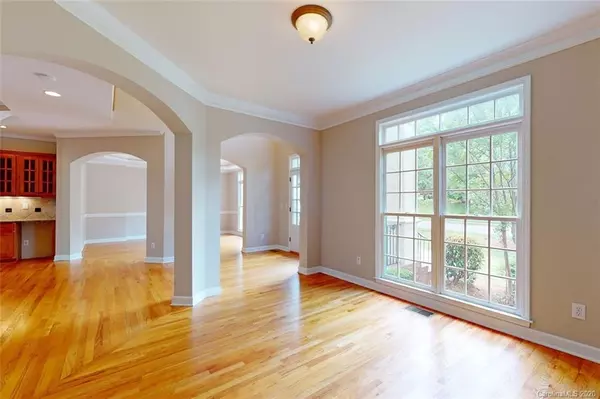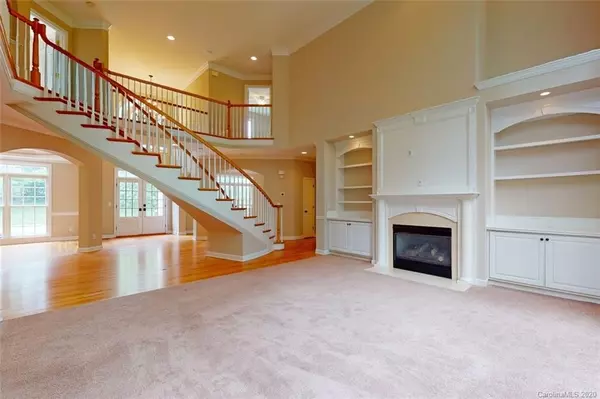$543,500
$550,000
1.2%For more information regarding the value of a property, please contact us for a free consultation.
6 Beds
5 Baths
5,521 SqFt
SOLD DATE : 07/27/2020
Key Details
Sold Price $543,500
Property Type Single Family Home
Sub Type Single Family Residence
Listing Status Sold
Purchase Type For Sale
Square Footage 5,521 sqft
Price per Sqft $98
Subdivision Lexington
MLS Listing ID 3617090
Sold Date 07/27/20
Style Transitional
Bedrooms 6
Full Baths 5
Year Built 2001
Lot Size 0.357 Acres
Acres 0.357
Property Description
This home has it all! 3 sided brick home with a 3 car garage! Entertain in the huge finished basement with 10 ceilings! Basement has a living area, kitchen, bar, bedroom, bath and pool table. You will love all the high ceilings! Two story foyer showcases the dramatic free standing staircase! Two story great room has tons of sunlight! Kitchen has granite countertops, huge island, walk-in pantry, butler bar and under cabinet lights. Upstairs has a small loft area with bookcase, 3 bedrooms and master bedroom. One bedroom has its own bath. Two other bedrooms share a Jack and Jill bath. Master bedroom features vaulted ceiling and a sitting area. Dramatic master bath has vaulted ceiling and deep whirlpool tub. Two master walk-in closets with one has big as a room! Surround sound! Outside feature a deck off of the kitchen and a patio off the basement. Irrigation system. Nice wooded back yard overlooks a small creek.
Location
State NC
County Mecklenburg
Interior
Interior Features Attic Stairs Pulldown, Built Ins, Garden Tub, Kitchen Island, Vaulted Ceiling, Walk-In Closet(s), Walk-In Pantry, Wet Bar
Heating Central, Gas Hot Air Furnace
Flooring Carpet, Hardwood, Tile, Vinyl
Fireplaces Type Great Room
Fireplace true
Appliance Cable Prewire, Ceiling Fan(s), CO Detector, Gas Cooktop, Dishwasher, Disposal, Electric Dryer Hookup, Gas Oven, Plumbed For Ice Maker, Microwave, Refrigerator, Wall Oven
Exterior
Exterior Feature In-Ground Irrigation
Community Features Clubhouse, Outdoor Pool, Recreation Area, Tennis Court(s)
Roof Type Shingle
Building
Building Description Brick Partial,Fiber Cement,Other, 2 Story/Basement
Foundation Basement
Sewer Public Sewer
Water Public
Architectural Style Transitional
Structure Type Brick Partial,Fiber Cement,Other
New Construction false
Schools
Elementary Schools Unspecified
Middle Schools Unspecified
High Schools Unspecified
Others
HOA Name Henderson
Acceptable Financing Cash, Conventional
Listing Terms Cash, Conventional
Special Listing Condition None
Read Less Info
Want to know what your home might be worth? Contact us for a FREE valuation!

Our team is ready to help you sell your home for the highest possible price ASAP
© 2024 Listings courtesy of Canopy MLS as distributed by MLS GRID. All Rights Reserved.
Bought with Kay Durrani • JP & Associates, REALTORS Carolina Living









