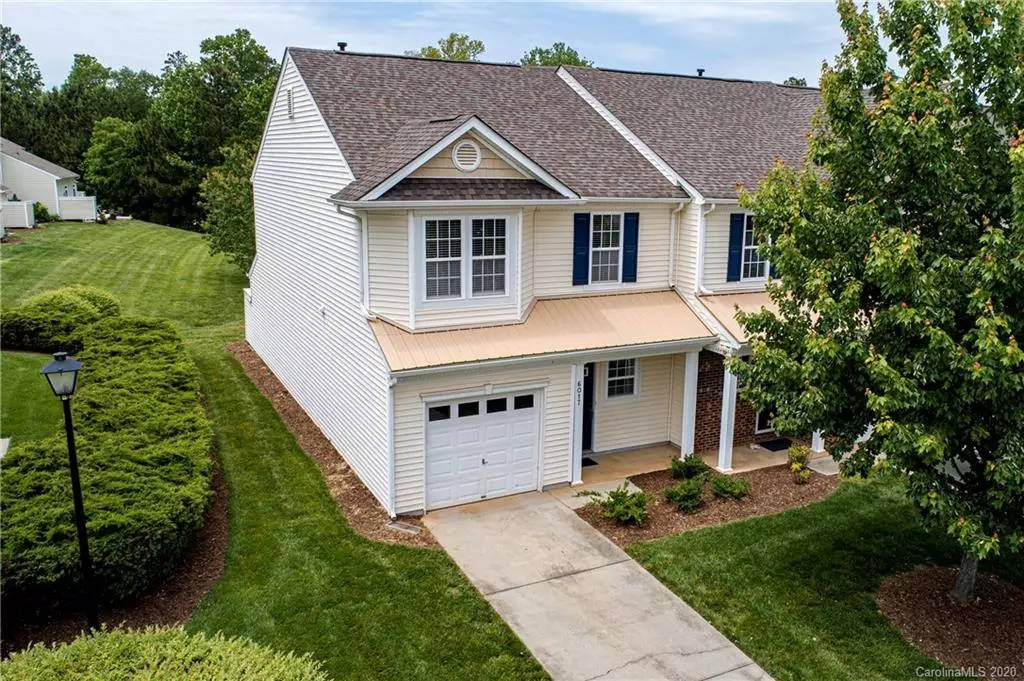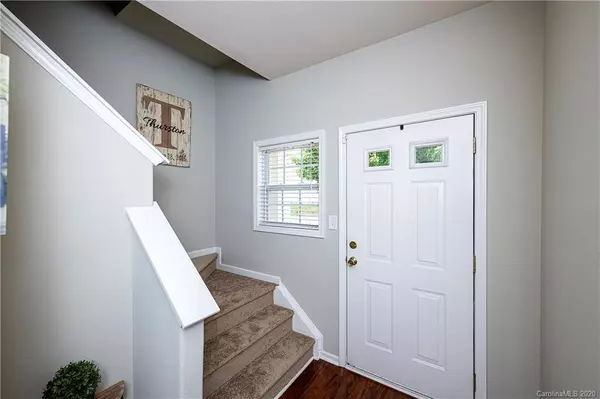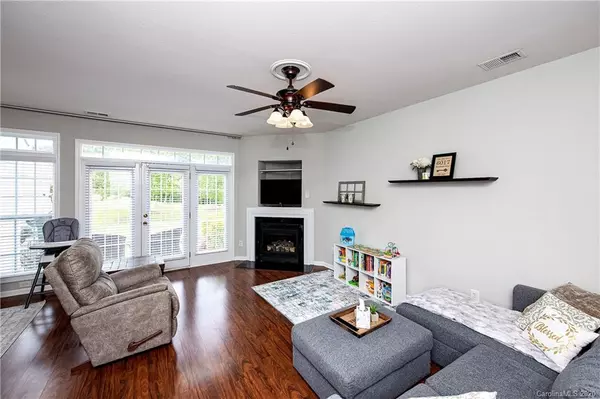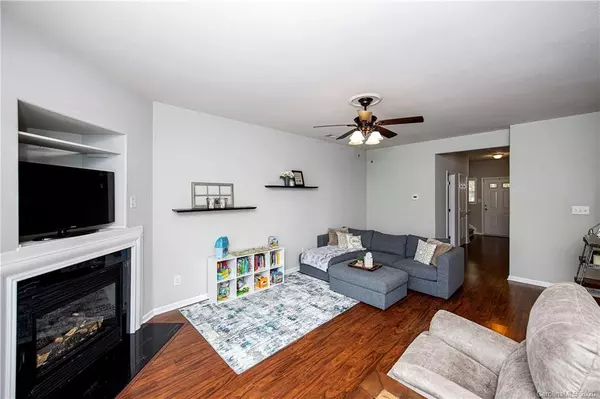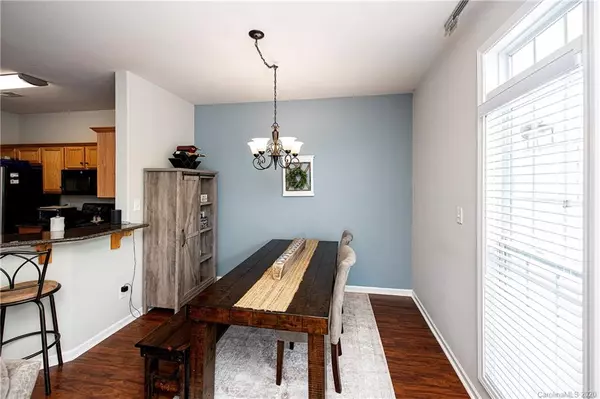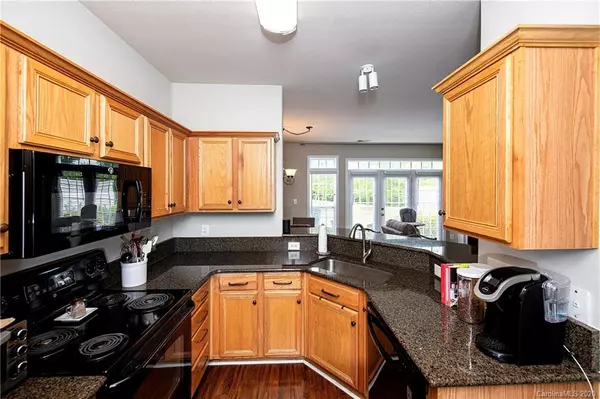$205,000
$205,000
For more information regarding the value of a property, please contact us for a free consultation.
2 Beds
3 Baths
1,626 SqFt
SOLD DATE : 06/30/2020
Key Details
Sold Price $205,000
Property Type Townhouse
Sub Type Townhouse
Listing Status Sold
Purchase Type For Sale
Square Footage 1,626 sqft
Price per Sqft $126
Subdivision Arlington
MLS Listing ID 3620504
Sold Date 06/30/20
Style Transitional
Bedrooms 2
Full Baths 2
Half Baths 1
HOA Fees $167/mo
HOA Y/N 1
Year Built 2005
Lot Size 2,003 Sqft
Acres 0.046
Lot Dimensions .046
Property Description
Gorgeous End Unit Town Home in the convenient area of Indian Land, close to Ballantyne and Fort Mill! 1 Car garage, a spacious Family Room, fireplace with gas logs, dining area, open kitchen, laminate wood flooring downstairs, new carpet on the stairs and the upstairs loft, walk in closets and two full baths upstairs, plus a convenient loft area and laundry closet. Enjoy maintenance free living with included lawn care, and a community pool, volleyball court, basketball court and sidewalks. This well maintained home, has a private back patio, storage unit, window treatments throughout and is located in a quiet community convenient to many area restaurants, movie theaters and shops. Get the benefits of the living close to the city with out the city taxes and traffic. Low Taxes and Award Winning Schools make this one hard to beat! This home is move in ready!
Location
State SC
County Lancaster
Building/Complex Name Arlington
Interior
Interior Features Cable Available, Open Floorplan, Pantry, Walk-In Closet(s), Window Treatments
Heating Central, Gas Hot Air Furnace, Natural Gas
Flooring Carpet, Laminate, Vinyl
Fireplaces Type Gas Log, Great Room
Fireplace true
Appliance Cable Prewire, Ceiling Fan(s), CO Detector, Electric Cooktop, Dishwasher, Disposal, Electric Range, Exhaust Fan, Plumbed For Ice Maker, Microwave, Natural Gas, Self Cleaning Oven
Exterior
Exterior Feature Storage
Community Features Game Court, Outdoor Pool, Sidewalks, Other
Roof Type Shingle
Building
Lot Description Level
Building Description Vinyl Siding, 2 Story
Foundation Slab
Sewer County Sewer
Water County Water
Architectural Style Transitional
Structure Type Vinyl Siding
New Construction false
Schools
Elementary Schools Indian Land
Middle Schools Indian Land
High Schools Indian Land
Others
HOA Name CAMS
Acceptable Financing Cash, Conventional
Listing Terms Cash, Conventional
Special Listing Condition None
Read Less Info
Want to know what your home might be worth? Contact us for a FREE valuation!

Our team is ready to help you sell your home for the highest possible price ASAP
© 2025 Listings courtesy of Canopy MLS as distributed by MLS GRID. All Rights Reserved.
Bought with Kat Davis • Welcome Home Realty Services LLC



