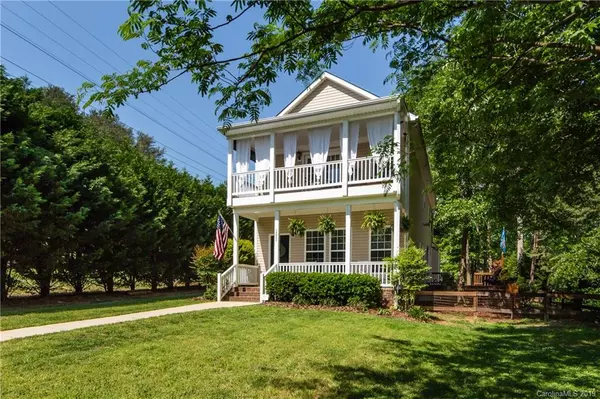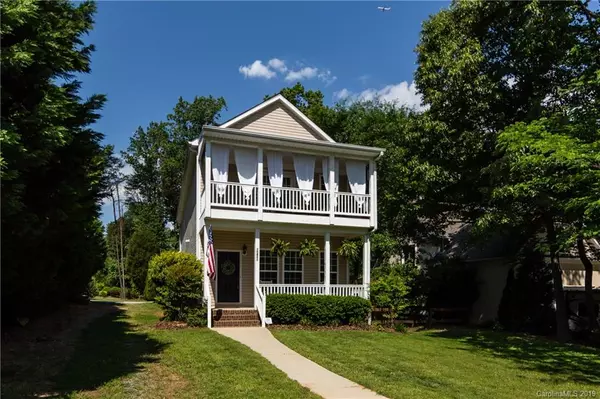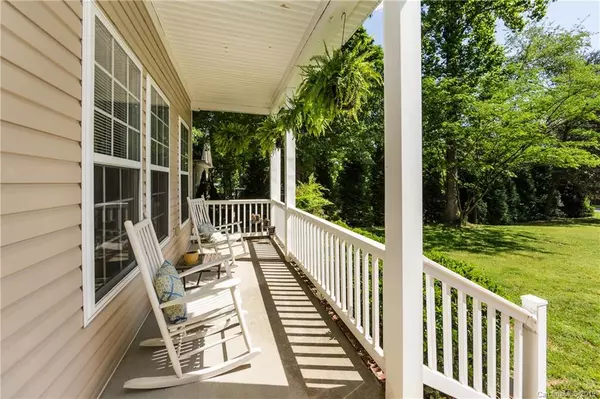$368,000
$375,000
1.9%For more information regarding the value of a property, please contact us for a free consultation.
3 Beds
3 Baths
2,673 SqFt
SOLD DATE : 07/12/2019
Key Details
Sold Price $368,000
Property Type Single Family Home
Sub Type Single Family Residence
Listing Status Sold
Purchase Type For Sale
Square Footage 2,673 sqft
Price per Sqft $137
Subdivision Bay Shores
MLS Listing ID 3471388
Sold Date 07/12/19
Style Charleston
Bedrooms 3
Full Baths 2
Half Baths 1
Year Built 2003
Lot Size 0.460 Acres
Acres 0.46
Property Description
Bay Shores Community offers accommodating LKN Access at an affordable just reduced price. Beautiful Charleston style home, with first and second story balconies & 2-car garage! This home welcomes you upon entry w/ formal sitting room and formal dinning room with tray ceiling. Covered with all natural Real Hardwood Floors throughout those areas as well as the kitchen and half bath. Large kitchen with many cabinets and plenty of counter top space accompanied with a kitchenette/breakfast area w/ access to the very large deck area. Step your way into the enormous family/living room with tall ceilings, large stone fireplace. The second story features 2 large BDRM w/ full bath.The master bedroom is sure to please, very LG & tall tray ceiling accompanied with french doors that allow for an abundance of natural light and access the covered 2nd story porch off the master bedroom. The master bath features, walk-in closet, garden tub and separate stand alone tiled shower. No HOA!
Location
State NC
County Mecklenburg
Interior
Heating Central
Flooring Carpet, Wood
Fireplaces Type Family Room, Living Room
Fireplace true
Appliance Cable Prewire, Ceiling Fan(s), Dishwasher, Disposal
Exterior
Exterior Feature Deck
Community Features Lake
Roof Type Shingle
Building
Building Description Aluminum Siding,Vinyl Siding, 2 Story
Foundation Crawl Space
Sewer Public Sewer
Water Public
Architectural Style Charleston
Structure Type Aluminum Siding,Vinyl Siding
New Construction false
Schools
Elementary Schools Barnette
Middle Schools Francis Bradley
High Schools Hopewell
Others
Acceptable Financing Cash, Conventional, VA Loan
Listing Terms Cash, Conventional, VA Loan
Special Listing Condition None
Read Less Info
Want to know what your home might be worth? Contact us for a FREE valuation!

Our team is ready to help you sell your home for the highest possible price ASAP
© 2024 Listings courtesy of Canopy MLS as distributed by MLS GRID. All Rights Reserved.
Bought with Nonie McVicker • RE/MAX Executive









