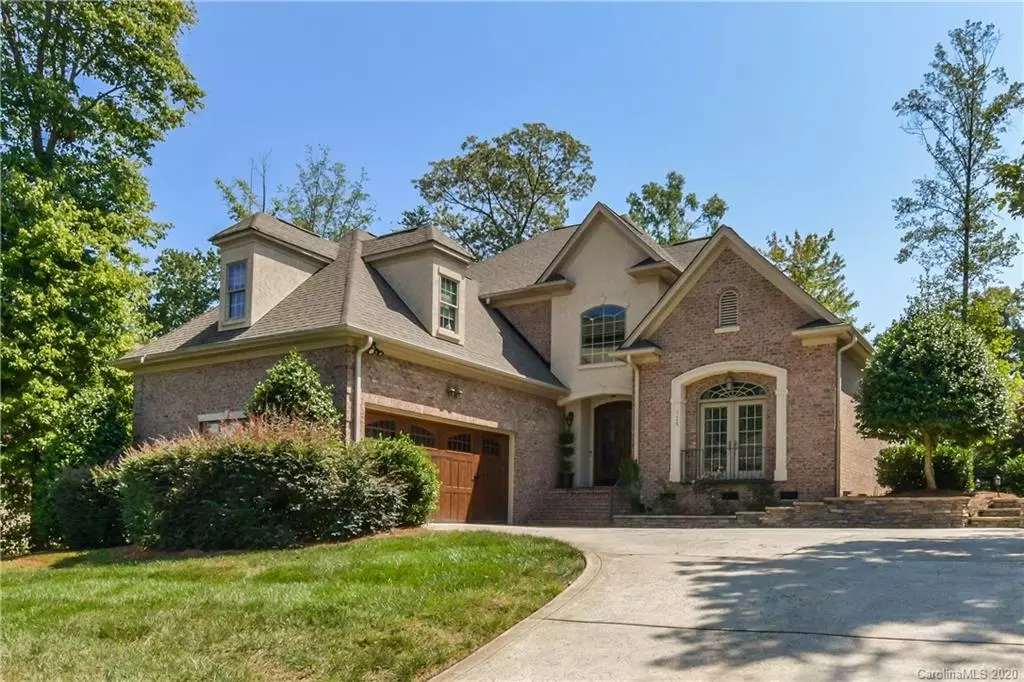$540,000
$550,000
1.8%For more information regarding the value of a property, please contact us for a free consultation.
4 Beds
4 Baths
3,456 SqFt
SOLD DATE : 07/31/2020
Key Details
Sold Price $540,000
Property Type Single Family Home
Sub Type Single Family Residence
Listing Status Sold
Purchase Type For Sale
Square Footage 3,456 sqft
Price per Sqft $156
Subdivision Treetops At Cowans Ford
MLS Listing ID 3621985
Sold Date 07/31/20
Style Transitional
Bedrooms 4
Full Baths 3
Half Baths 1
HOA Fees $33/ann
HOA Y/N 1
Year Built 2006
Lot Size 0.297 Acres
Acres 0.297
Lot Dimensions 90x143x90x143
Property Description
Incredibly beautiful custom home with recently renovated kitchen. The kitchen features quartz countertops, huge center island, gray subway tile backsplash, wet bar and stainless steel appliances including gas cooktop. The kitchen is open to the great room with stacked stone gas log fireplace. The master bedroom is also on the main level and features dual closets and deluxe bath with oversized shower with two shower heads, two separate sink areas with lots of counterspace & deep tub. Upstairs one bedroom has it's own bath and the other two bedrooms share a jack and jill bath. Huge bonus room with two window seats with storage below. Plenty of storage areas in this home. Every bedroom has a large closet & don't miss all of the dormer storage off the bonus room and the walk in storage thru the bedroom closet upstairs. Fabulous outdoor entertaining area with fireplace, & outdoor kitchen area including gas line for your grill. Join Cowans Ford CC for amenities. One year APHW home warranty.
Location
State NC
County Lincoln
Interior
Interior Features Attic Stairs Pulldown, Attic Walk In, Cable Available, Garden Tub, Kitchen Island, Open Floorplan, Pantry, Vaulted Ceiling, Walk-In Closet(s)
Heating Central, Gas Hot Air Furnace, Heat Pump, Heat Pump, Multizone A/C, Zoned
Flooring Tile, Wood
Fireplaces Type Gas Log, Great Room, Gas
Fireplace true
Appliance Cable Prewire, Ceiling Fan(s), CO Detector, Gas Cooktop, Dishwasher, Disposal, Plumbed For Ice Maker, Microwave, Self Cleaning Oven, Wall Oven
Exterior
Exterior Feature Fence, In-Ground Irrigation, Outdoor Fireplace
Community Features Street Lights
Roof Type Shingle
Building
Building Description Brick,Stucco, 2 Story
Foundation Crawl Space
Builder Name Integrated Custom
Sewer County Sewer
Water County Water
Architectural Style Transitional
Structure Type Brick,Stucco
New Construction false
Schools
Elementary Schools Catawba Springs
Middle Schools East Lincoln
High Schools East Lincoln
Others
HOA Name Hawthorne Management
Acceptable Financing Cash, Conventional, VA Loan
Listing Terms Cash, Conventional, VA Loan
Special Listing Condition None
Read Less Info
Want to know what your home might be worth? Contact us for a FREE valuation!

Our team is ready to help you sell your home for the highest possible price ASAP
© 2024 Listings courtesy of Canopy MLS as distributed by MLS GRID. All Rights Reserved.
Bought with Gloria Walsh • Coldwell Banker Realty









