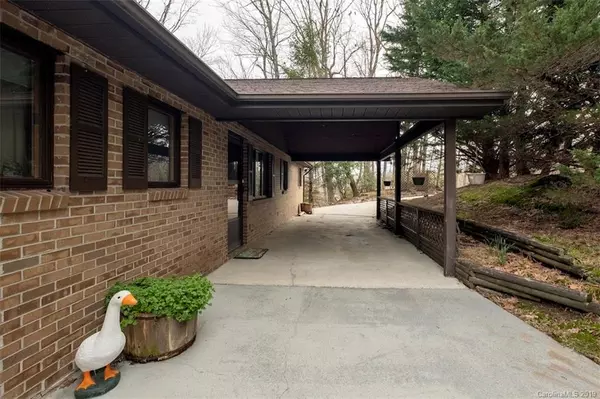$276,000
$279,000
1.1%For more information regarding the value of a property, please contact us for a free consultation.
4 Beds
3 Baths
2,656 SqFt
SOLD DATE : 05/31/2019
Key Details
Sold Price $276,000
Property Type Single Family Home
Sub Type Single Family Residence
Listing Status Sold
Purchase Type For Sale
Square Footage 2,656 sqft
Price per Sqft $103
Subdivision Connestee Falls
MLS Listing ID 3482715
Sold Date 05/31/19
Style Traditional
Bedrooms 4
Full Baths 3
HOA Fees $265/ann
HOA Y/N 1
Year Built 1984
Lot Size 0.480 Acres
Acres 0.48
Property Description
This Connestee Falls golf course home overlooks the 9th Green on this beautiful mountain course with many mountain vistas. The home sits high overlooking the course with no fear of stray balls. Golf is just the tip if the iceberg of the available Connestee Falls amenities. A short 5 minute walk from this home brings you to the newly completed $2.5 million renovated clubhouse and the center for all community activities which includes an in ground pool, tennis and pickle ball courts, several dining facilities, and a wellness center to name a few. The home is a ranch style home with a finished walk out lower level. All living is possible on the main floor with 2 bedrooms and 2 baths, a living room with fireplace, dining room and eat-in kitchen. The kitchen can easily be expanded into a country kitchen by going out under the roof of the porte-cochere which has been replaced by a 2 car garage with a bonus room over the garage. 2 bedrooms, a bath and large family room finish the lower level.
Location
State NC
County Transylvania
Interior
Interior Features Attic Fan, Built Ins, Cable Available, Split Bedroom, Walk-In Closet(s), Window Treatments
Heating Heat Pump, Heat Pump
Flooring Carpet, Tile
Fireplaces Type Living Room, Wood Burning
Fireplace true
Appliance Ceiling Fan(s), Electric Cooktop, Dishwasher, Dryer, Microwave, Refrigerator, Self Cleaning Oven, Washer
Exterior
Exterior Feature Deck, Porte-cochere, Satellite Internet Available, Tennis Court(s), Wired Internet Available
Community Features Clubhouse, Dog Park, Fitness Center, Gated, Golf, Lake, Playground, Pool, Security, Tennis Court(s), Walking Trails
Building
Lot Description Near Golf Course, Green Area, Lake Access, On Golf Course, Paved, Private, Wooded
Building Description Brick,Wood Siding, 2 Story
Foundation Basement, Basement Fully Finished, Basement Inside Entrance, Basement Outside Entrance
Sewer Community Sewer
Water Community Well
Architectural Style Traditional
Structure Type Brick,Wood Siding
New Construction false
Schools
Elementary Schools Unspecified
Middle Schools Unspecified
High Schools Unspecified
Others
HOA Name CFPOA
Acceptable Financing Cash
Listing Terms Cash
Special Listing Condition None
Read Less Info
Want to know what your home might be worth? Contact us for a FREE valuation!

Our team is ready to help you sell your home for the highest possible price ASAP
© 2024 Listings courtesy of Canopy MLS as distributed by MLS GRID. All Rights Reserved.
Bought with Jon Corbin • The Buyer`s Agent of Asheville









