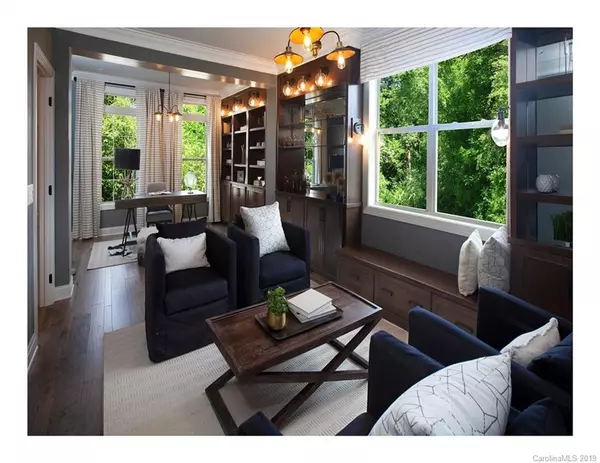$699,900
$699,900
For more information regarding the value of a property, please contact us for a free consultation.
5 Beds
4 Baths
4,578 SqFt
SOLD DATE : 09/05/2019
Key Details
Sold Price $699,900
Property Type Single Family Home
Sub Type Single Family Residence
Listing Status Sold
Purchase Type For Sale
Square Footage 4,578 sqft
Price per Sqft $152
Subdivision Bent Creek
MLS Listing ID 3484918
Sold Date 09/05/19
Style Traditional
Bedrooms 5
Full Baths 4
HOA Fees $62/qua
HOA Y/N 1
Year Built 2018
Lot Size 9,147 Sqft
Acres 0.21
Lot Dimensions 70x130x70x130
Property Description
Furnished model home for sale, exquisitely appointed and A MUST SEE! Magazine quality with OVER-THE-TOP décor and extensive structural upgrades is being sold AS IS. Stunning two-story foyer with majestic curved staircase, designer hardwood floors, shiplap walls, and entertainer's dining room with pass-thru wine bar. First floor guest bedroom w/full bath. Family room opens onto the luxury covered patio with a wonderful gas fireplace surrounded by Travertine deck which boasts BBQ, fire pit, waterfall. Gourmet kitchen w/huge island, Kitchen Aid appliances, 6 burner gas cooktop, double oven and sunlit breakfast area. Laundry room w/ utility tub, and lots of cabinets. 2nd floor playroom features built-in desks! Wait until you see the Grand Master suite! Two walk-in closets built out w/custom closet system, then step into your incredible oasis of a bathroom with freestanding tub and rainfall shower. Tranquil surroundings, close to shopping and dining, great location, low taxes.
Location
State SC
County Lancaster
Interior
Interior Features Kitchen Island, Open Floorplan, Pantry, Split Bedroom, Tray Ceiling, Walk-In Closet(s)
Heating Central
Flooring Carpet, Hardwood, Tile
Fireplaces Type Gas
Fireplace false
Appliance Cable Prewire, Ceiling Fan(s), Gas Cooktop, Dishwasher, Disposal, Double Oven, Electric Dryer Hookup, Exhaust Fan, Microwave
Exterior
Exterior Feature Fire Pit, Gas Grill, In-Ground Irrigation
Community Features Clubhouse, Dog Park, Fitness Center, Playground, Outdoor Pool, Sidewalks, Walking Trails
Roof Type Shingle
Building
Lot Description Private, Views
Building Description Hardboard Siding,Stone, 2 Story
Foundation Crawl Space
Builder Name Toll Brothers
Sewer County Sewer
Water County Water
Architectural Style Traditional
Structure Type Hardboard Siding,Stone
New Construction true
Schools
Elementary Schools Van Wyck
Middle Schools Indian Land
High Schools Indian Land
Others
HOA Name First Service Residential
Special Listing Condition None
Read Less Info
Want to know what your home might be worth? Contact us for a FREE valuation!

Our team is ready to help you sell your home for the highest possible price ASAP
© 2025 Listings courtesy of Canopy MLS as distributed by MLS GRID. All Rights Reserved.
Bought with Kathy Carver • RE/MAX Executive








