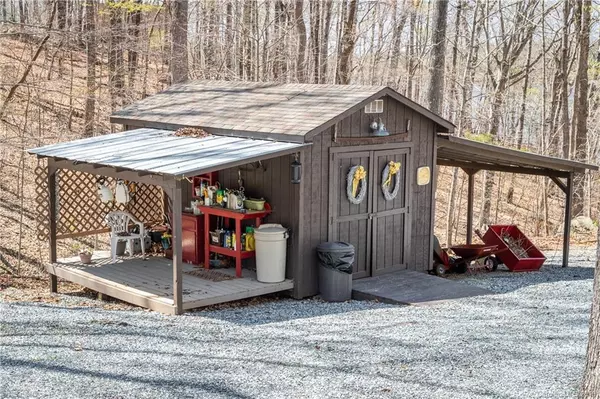$503,500
$545,000
7.6%For more information regarding the value of a property, please contact us for a free consultation.
3 Beds
3 Baths
3,606 SqFt
SOLD DATE : 11/20/2019
Key Details
Sold Price $503,500
Property Type Single Family Home
Sub Type Single Family Residence
Listing Status Sold
Purchase Type For Sale
Square Footage 3,606 sqft
Price per Sqft $139
Subdivision High Rock Mountain Shores
MLS Listing ID 3492869
Sold Date 11/20/19
Style Traditional
Bedrooms 3
Full Baths 2
Half Baths 1
HOA Fees $12/ann
HOA Y/N 1
Year Built 1985
Lot Size 0.930 Acres
Acres 0.93
Property Description
Endless Potential! This charming home nestled in quiet cul-de-sac would be the perfect wedding venue on the lake. Home can accommodate 2 families, with 2 full Kitchens & Laundries. All Bedrooms & Living areas have lake views! Home actually has 5 bedrooms. Enjoy the wrap around deck over looking the mature gardens and patios stretching to a peaceful waters edge. Plenty of storage in garage & utility building for those water toys, floats, etc. Air conditioned She Shed makes for perfect craft room or extra space for guest. Private Pier with Boat slip in Deep water cove! Two car detached garage and workshop with add'l storage! Private neighborhood boat ramp! This is a must see to experience the serene setting and coziness of this well maintained home. See virtual Tour!
Location
State NC
County Davidson
Body of Water High Rock Lake
Interior
Interior Features Attic Finished, Attic Stairs Pulldown, Garage Shop, Garden Tub, Skylight(s)
Heating Heat Pump, Heat Pump
Flooring Tile, Wood
Fireplaces Type Living Room, Wood Burning
Fireplace true
Appliance Ceiling Fan(s), Dishwasher, Disposal, Dryer, Exhaust Fan, Microwave, Refrigerator, Security System, Washer
Exterior
Exterior Feature Workshop, Other
Community Features Lake
Waterfront Description Boat Slip,Pier,Retaining Wall
Roof Type Shingle
Building
Lot Description Cul-De-Sac, Waterfront, Wooded
Building Description Brick,Vinyl Siding,Wood Siding, 2 Story/Basement
Foundation Basement Fully Finished, Brick/Mortar
Sewer Septic Installed
Water County Water
Architectural Style Traditional
Structure Type Brick,Vinyl Siding,Wood Siding
New Construction false
Schools
Elementary Schools Unspecified
Middle Schools Unspecified
High Schools Unspecified
Others
Acceptable Financing Cash, Conventional, FHA, VA Loan
Listing Terms Cash, Conventional, FHA, VA Loan
Special Listing Condition None
Read Less Info
Want to know what your home might be worth? Contact us for a FREE valuation!

Our team is ready to help you sell your home for the highest possible price ASAP
© 2024 Listings courtesy of Canopy MLS as distributed by MLS GRID. All Rights Reserved.
Bought with Lisa Johnson • Premier Sotheby's International Realty









