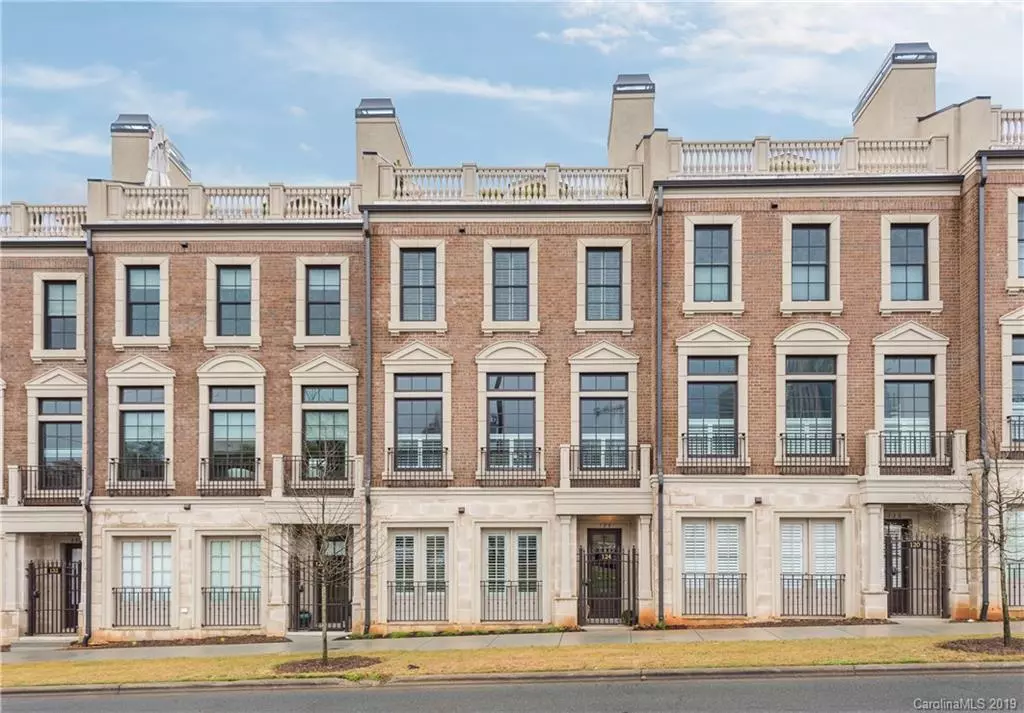$940,000
$965,000
2.6%For more information regarding the value of a property, please contact us for a free consultation.
3 Beds
4 Baths
2,891 SqFt
SOLD DATE : 06/11/2019
Key Details
Sold Price $940,000
Property Type Condo
Sub Type Condo/Townhouse
Listing Status Sold
Purchase Type For Sale
Square Footage 2,891 sqft
Price per Sqft $325
Subdivision South End
MLS Listing ID 3493540
Sold Date 06/11/19
Bedrooms 3
Full Baths 3
Half Baths 1
HOA Fees $254/mo
HOA Y/N 1
Year Built 2018
Lot Size 1,873 Sqft
Acres 0.043
Property Description
Stunning South End brownstone with exquisite top-of-the-line finishes, an elevator, and all the perks of center city living - one block from the Carson light rail station and popular "rail trail", and just a ten-minute walk to most of downtown's finest attractions, restaurants, and entertainment. Wait until you see the panoramic view of Charlotte's ever-growing skyline from the rooftop terrace! This unit has 11-foot ceilings on the main living level, and 10-foot ceilings on the upper and lower levels. Highest quality construction features an open four-story stairwell, beautiful hardwood and tile floors, double crown molding, over-sized windows, Bosch appliances, quartz and granite counter tops, modern metal/wood railings, two fireplaces, and a bar with wine fridge. Attached two-car garage with room for two more vehicles in the driveway. Rear balcony offers convenience of grilling right off the kitchen. South End is booming, so come enjoy all the energy living in this luxury brownstone!
Location
State NC
County Mecklenburg
Building/Complex Name Central Living at Carson
Interior
Interior Features Attic Walk In, Built Ins, Elevator, Kitchen Island, Open Floorplan, Walk-In Closet(s), Walk-In Pantry, Window Treatments
Heating Central
Flooring Tile, Wood
Fireplaces Type Vented
Fireplace true
Appliance Ceiling Fan(s), CO Detector, Convection Oven, Gas Cooktop, Dishwasher, Disposal, Microwave, Natural Gas, Refrigerator, Wall Oven
Exterior
Exterior Feature Terrace
Building
Lot Description City View
Foundation Slab, Slab
Sewer Public Sewer
Water Public
New Construction false
Schools
Elementary Schools Dilworth
Middle Schools Alexander Graham
High Schools Myers Park
Others
HOA Name Association Management Solutions
Special Listing Condition None
Read Less Info
Want to know what your home might be worth? Contact us for a FREE valuation!

Our team is ready to help you sell your home for the highest possible price ASAP
© 2024 Listings courtesy of Canopy MLS as distributed by MLS GRID. All Rights Reserved.
Bought with Bryan Criminger • Allen Tate SouthPark









