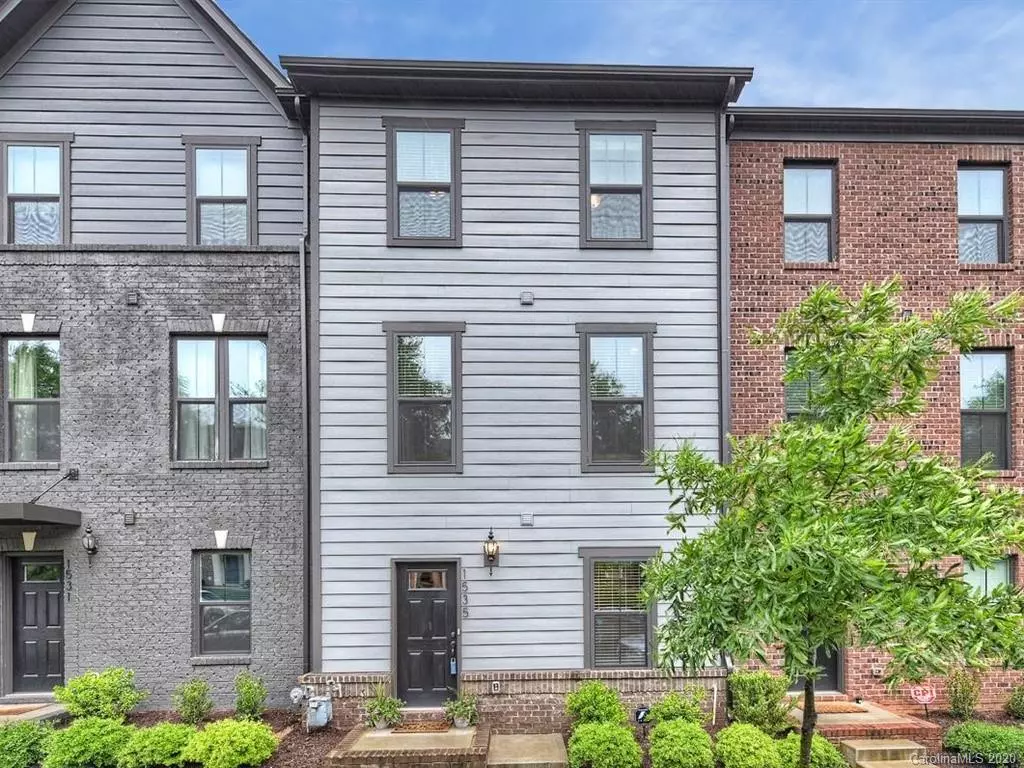$580,000
$599,900
3.3%For more information regarding the value of a property, please contact us for a free consultation.
4 Beds
4 Baths
2,135 SqFt
SOLD DATE : 09/28/2020
Key Details
Sold Price $580,000
Property Type Townhouse
Sub Type Townhouse
Listing Status Sold
Purchase Type For Sale
Square Footage 2,135 sqft
Price per Sqft $271
Subdivision South End
MLS Listing ID 3624513
Sold Date 09/28/20
Style Transitional
Bedrooms 4
Full Baths 3
Half Baths 1
HOA Fees $165/mo
HOA Y/N 1
Year Built 2017
Lot Size 1,089 Sqft
Acres 0.025
Lot Dimensions 20 x 54
Property Description
This like-new townhome has it all - upgraded finishes, natural light, open floor plan & one of the most desirable locations in CLT. The home is situated on a quiet, dead-end street in the heart of SouthEnd - moments from Wooden Robot, Rail Yard, Golden Cow Creamery & Bland Street Lightrail stop. In the gourmet kitchen you’ll find a large, quartz island, SS appliances, upgraded light fixtures & custom coffee/drink bar. Kitchen opens to large living room/dining room - this home was made to entertain. The spacious master suite includes a large bedroom w/ tray ceiling, WIC w/ custom built-ins, & master bathroom w/ soaking tub & walk-in shower w/ bench. This rare, 4-bedroom floor plan includes a ground floor bedroom w/ attached full bathroom - private & perfect for guests or visiting in-laws. Storage is no issue in this home - a large attic, multiple closets & additional storage can be found in attached, 2-car garage. Custom blind treatments throughout the home.
Location
State NC
County Mecklenburg
Building/Complex Name Summit Square
Interior
Interior Features Attic Stairs Pulldown, Garden Tub, Kitchen Island, Open Floorplan, Pantry, Tray Ceiling, Walk-In Closet(s), Window Treatments
Heating Central, Gas Hot Air Furnace, Natural Gas
Flooring Carpet, Tile, Wood
Fireplace false
Appliance Ceiling Fan(s), Dishwasher, Disposal, Gas Range, Microwave, Natural Gas, Security System
Exterior
Exterior Feature Lawn Maintenance
Building
Building Description Brick Partial,Fiber Cement, 3 Story
Foundation Slab
Sewer Public Sewer
Water Public
Architectural Style Transitional
Structure Type Brick Partial,Fiber Cement
New Construction false
Schools
Elementary Schools Dilworth Latta Campus/Dilworth Sedgefield Campus
Middle Schools Sedgefield
High Schools Myers Park
Others
HOA Name Kuester Management
Acceptable Financing Cash, Conventional
Listing Terms Cash, Conventional
Special Listing Condition None
Read Less Info
Want to know what your home might be worth? Contact us for a FREE valuation!

Our team is ready to help you sell your home for the highest possible price ASAP
© 2024 Listings courtesy of Canopy MLS as distributed by MLS GRID. All Rights Reserved.
Bought with Eve Davis • Dickens Mitchener & Associates Inc









