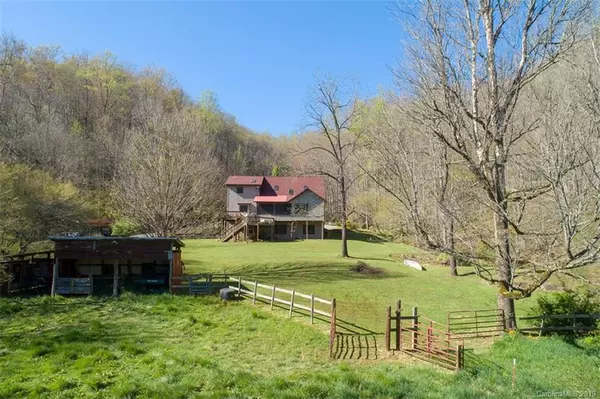$475,000
$489,900
3.0%For more information regarding the value of a property, please contact us for a free consultation.
4 Beds
4 Baths
3,576 SqFt
SOLD DATE : 07/31/2020
Key Details
Sold Price $475,000
Property Type Single Family Home
Sub Type Single Family Residence
Listing Status Sold
Purchase Type For Sale
Square Footage 3,576 sqft
Price per Sqft $132
MLS Listing ID 3498648
Sold Date 07/31/20
Style Contemporary,Rustic
Bedrooms 4
Full Baths 3
Half Baths 1
Abv Grd Liv Area 2,470
Year Built 2004
Lot Size 5.400 Acres
Acres 5.4
Property Description
Fantastic offering of total serenity & privacy in this Artist Enclave & Estate/Mini Farm! Amazing year-round views over 5+ acres of pasture for horses & chickens w/Barn & Storage Bldgs. A 7BR/3.5BA custom home handcrafted/built by the Owners, artists in their own right. Main level living & handicap accessible features rustic design. Open Great Room & Formal Dining Room. Large Kitchen w/great counterspace & upgraded appliances. Gas Range Cooktop within the Island/Breakfast Bar. Handcrafted Black Walnut Cabinets w/ terracotta 18-inch tiles extending into foyer, dining room & breakfast nook. Family room has built-in Entertainment Center w/stacked stone fireplace w/gas logs. Cathedral & tall ceilings thru out. Large Master Ensuite w/custom inlaid tiles around Jacuzzi & glass block shower w/Rain Showerhead. Office/Den on same level overlooking Great Room. Downstairs has 2 full bedrooms, theatre room & full bath. Mud room, laundry & workshop w/outside entrance. Attached 1-car Garage.
Location
State NC
County Jackson
Zoning R1
Rooms
Basement Basement, Finished
Main Level Bedrooms 1
Interior
Interior Features Breakfast Bar, Cathedral Ceiling(s), Kitchen Island, Open Floorplan, Vaulted Ceiling(s), Walk-In Closet(s)
Heating Electric, Forced Air, Heat Pump
Cooling Heat Pump, Zoned
Flooring Carpet, Tile
Fireplaces Type Gas Log
Fireplace true
Appliance Dishwasher, Disposal, Dryer, Electric Water Heater, Gas Oven, Gas Range, Microwave, Refrigerator, Washer
Exterior
Garage Spaces 1.0
Community Features None
Waterfront Description None
View Long Range, Year Round
Roof Type Composition
Garage true
Building
Lot Description Lake On Property, Level, Open Lot, Pasture, Private, Rolling Slope, Creek/Stream, Wooded
Foundation Slab, Other - See Remarks
Sewer Septic Installed
Water Well
Architectural Style Contemporary, Rustic
Level or Stories One and One Half
Structure Type Stone,Vinyl
New Construction false
Schools
Elementary Schools Cullowhee Valley
Middle Schools Cullowhee Valley
High Schools Smoky Mountain
Others
Acceptable Financing Cash, Conventional, FHA, USDA Loan, VA Loan
Listing Terms Cash, Conventional, FHA, USDA Loan, VA Loan
Special Listing Condition None
Read Less Info
Want to know what your home might be worth? Contact us for a FREE valuation!

Our team is ready to help you sell your home for the highest possible price ASAP
© 2024 Listings courtesy of Canopy MLS as distributed by MLS GRID. All Rights Reserved.
Bought with Wanda Jones • Western Carolina Properties, Inc.









