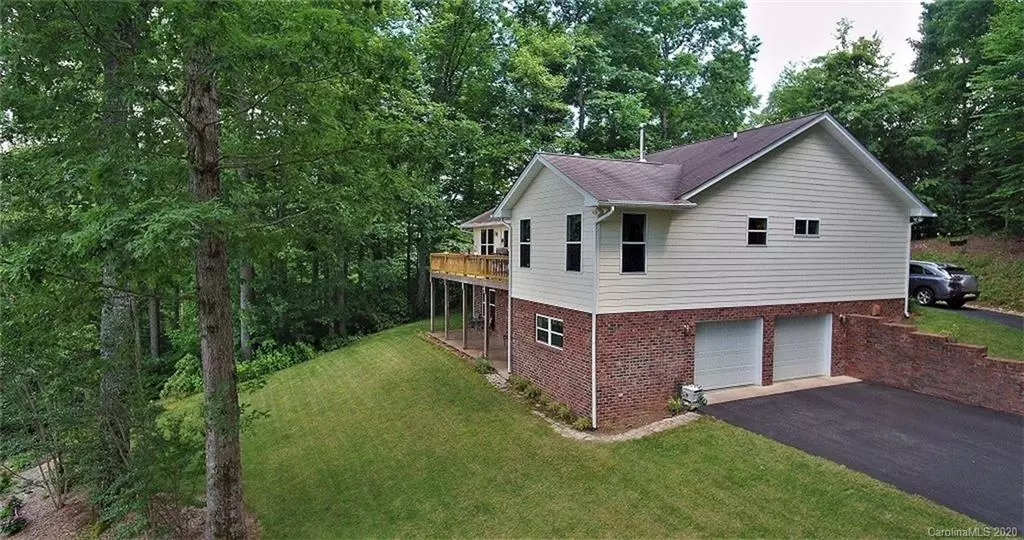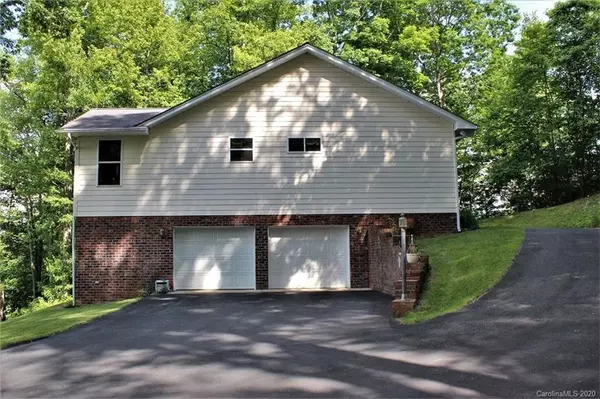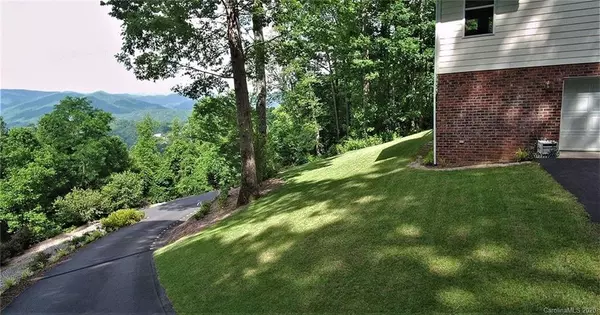$375,000
$379,900
1.3%For more information regarding the value of a property, please contact us for a free consultation.
3 Beds
3 Baths
1,973 SqFt
SOLD DATE : 10/12/2020
Key Details
Sold Price $375,000
Property Type Single Family Home
Sub Type Single Family Residence
Listing Status Sold
Purchase Type For Sale
Square Footage 1,973 sqft
Price per Sqft $190
Subdivision Forest Hills
MLS Listing ID 3635680
Sold Date 10/12/20
Style Traditional
Bedrooms 3
Full Baths 3
HOA Fees $8/ann
HOA Y/N 1
Abv Grd Liv Area 1,274
Year Built 1998
Lot Size 5.240 Acres
Acres 5.24
Property Description
Your own private Sanctuary!! Immaculate with stunning long range mountain views which overlook WCU will take your breath away. Combined with the open floor plan, cathedral ceilings and abundance of windows and glass doors, you will feel one with nature every day. Comfortable split floor plan. with master ensuite has access to the wonderful deck and 2 bedrooms/bath on opposite side. On the lower level, the recreation room with bath could easily be an in-law suite. Large oversized two car garage, hobby room and workshop have something for everyone. With gated privacy, you will love the ride up the paved driveway to this 5.24 acres garden paradise with an endless crop of raspberries, plum and persimmon trees. Only two couples have owned home and never had pets or smoked. Great high speed internet with cable provider. This home has it ALL!!! Property includes an additional parcel 7548-87-1651.
Location
State NC
County Jackson
Zoning R1
Rooms
Basement Basement, Exterior Entry, Finished, Interior Entry
Main Level Bedrooms 3
Interior
Interior Features Cathedral Ceiling(s), Open Floorplan, Pantry, Vaulted Ceiling(s), Walk-In Closet(s), Whirlpool
Heating Heat Pump, Wood Stove
Cooling Ceiling Fan(s), Heat Pump, Zoned
Flooring Carpet, Tile, Vinyl
Fireplaces Type Wood Burning Stove
Fireplace true
Appliance Dishwasher, Dryer, Electric Oven, Electric Range, Electric Water Heater, Filtration System, Refrigerator, Washer
Exterior
Garage Spaces 2.0
Community Features None
Waterfront Description None
View City, Long Range, Year Round
Roof Type Fiberglass
Garage true
Building
Lot Description Private, Rolling Slope, Wooded
Foundation Crawl Space, Slab, Other - See Remarks
Sewer Septic Installed
Water Well
Architectural Style Traditional
Level or Stories One
Structure Type Brick Partial,Hardboard Siding,Other - See Remarks
New Construction false
Schools
Elementary Schools Unspecified
Middle Schools Unspecified
High Schools Unspecified
Others
Restrictions Manufactured Home Not Allowed
Acceptable Financing Cash, Conventional
Listing Terms Cash, Conventional
Special Listing Condition None
Read Less Info
Want to know what your home might be worth? Contact us for a FREE valuation!

Our team is ready to help you sell your home for the highest possible price ASAP
© 2024 Listings courtesy of Canopy MLS as distributed by MLS GRID. All Rights Reserved.
Bought with Charlie Oliver • EXP Realty LLC









