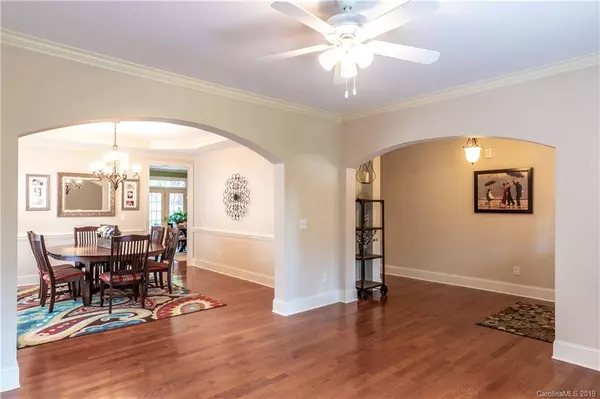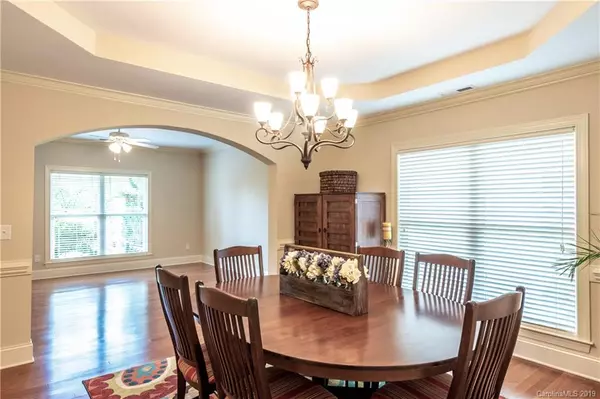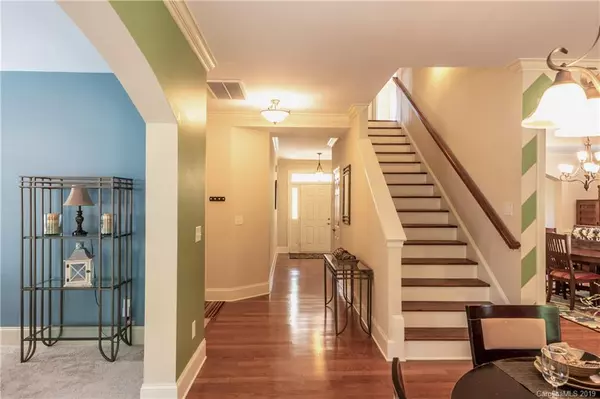$350,000
$359,900
2.8%For more information regarding the value of a property, please contact us for a free consultation.
4 Beds
4 Baths
3,300 SqFt
SOLD DATE : 06/28/2019
Key Details
Sold Price $350,000
Property Type Single Family Home
Sub Type Single Family Residence
Listing Status Sold
Purchase Type For Sale
Square Footage 3,300 sqft
Price per Sqft $106
Subdivision Chestnut Oaks
MLS Listing ID 3504379
Sold Date 06/28/19
Style Transitional
Bedrooms 4
Full Baths 3
Half Baths 1
HOA Fees $43/qua
HOA Y/N 1
Year Built 2007
Lot Size 8,276 Sqft
Acres 0.19
Lot Dimensions 60x136
Property Description
One of the largest homes in Chestnut Oaks w/4 bedrooms & bonus room upstairs. Nestled on a cul-de-sac street across from the walking trail down to recreation/soccer field, clubhouse, pool & walking trails. Chestnut Oaks is a lovely, tree-lined street community of craftsman style homes, conveniently located just minutes from Downtown Matthews, I-485, Hwy74 and the Monroe bypass. Pride of ownership shows in this lovely home! Features include granite countertops, stainless steel appliances, beautiful hardwood floors on the main level, freshly painted, private, fenced backyard and more!
Location
State NC
County Union
Interior
Interior Features Attic Stairs Pulldown, Garden Tub, Kitchen Island
Heating Central
Flooring Carpet, Hardwood, Tile
Fireplaces Type Family Room, Gas Log
Fireplace true
Appliance Cable Prewire, Ceiling Fan(s), Electric Cooktop, Dishwasher, Disposal, Electric Dryer Hookup, Plumbed For Ice Maker, Microwave, Self Cleaning Oven, Wall Oven
Exterior
Exterior Feature Fence
Community Features Clubhouse, Pool, Recreation Area, Sidewalks, Street Lights, Walking Trails
Building
Lot Description Sloped
Building Description Stone,Vinyl Siding, 2 Story
Foundation Slab
Builder Name Cyras
Sewer Public Sewer
Water Public
Architectural Style Transitional
Structure Type Stone,Vinyl Siding
New Construction false
Schools
Elementary Schools Unspecified
Middle Schools Unspecified
High Schools Unspecified
Others
HOA Name Braesael Mgmt Co
Acceptable Financing Cash, Conventional
Listing Terms Cash, Conventional
Special Listing Condition None
Read Less Info
Want to know what your home might be worth? Contact us for a FREE valuation!

Our team is ready to help you sell your home for the highest possible price ASAP
© 2024 Listings courtesy of Canopy MLS as distributed by MLS GRID. All Rights Reserved.
Bought with Tula Kourakos • RE/MAX Executive









