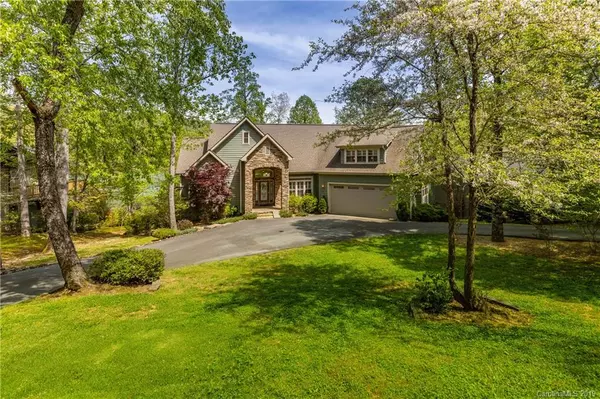$635,000
$649,900
2.3%For more information regarding the value of a property, please contact us for a free consultation.
3 Beds
2 Baths
2,708 SqFt
SOLD DATE : 07/16/2019
Key Details
Sold Price $635,000
Property Type Single Family Home
Sub Type Single Family Residence
Listing Status Sold
Purchase Type For Sale
Square Footage 2,708 sqft
Price per Sqft $234
Subdivision Connestee Falls
MLS Listing ID 3503483
Sold Date 07/16/19
Style Contemporary
Bedrooms 3
Full Baths 2
HOA Fees $265/ann
HOA Y/N 1
Year Built 2007
Lot Size 0.410 Acres
Acres 0.41
Property Description
Custom built contemporary home on Lake Wanteska. Wonderful entertaining space with expansive lake views from almost every room. Plantation shutters with wooden blinds. Level to the lake. Fish off your dock. The garage is oversize with a workshop area. Additional workshop LL. The master bedroom has tray ceiling with access to the expansive deck area. Porcelain jetted tub in the master bath and a huge shower. Walk in his and hers closets. Master bedroom contains the 2nd fireplace. Split plan. Quality throughout the home. Great location. There is even a dog bathtub in the basement. Basement is plumbed for a third bathroom if you should decide to finish the large lower level. First time buyer pays $8000 UF
Location
State NC
County Transylvania
Body of Water Lake Wanteska
Interior
Interior Features Basement Shop, Breakfast Bar, Built Ins, Cathedral Ceiling(s), Garage Shop, Kitchen Island, Open Floorplan, Split Bedroom, Tray Ceiling
Heating Central, Heat Pump, Heat Pump
Flooring Carpet, Tile, Wood
Fireplaces Type Gas Log, Living Room, Master Bedroom
Fireplace true
Appliance Cable Prewire, Ceiling Fan(s), Gas Cooktop, Dishwasher, Disposal, Dryer, Microwave, Propane Cooktop, Refrigerator, Washer
Exterior
Exterior Feature Deck
Community Features Clubhouse, Dog Park, Fitness Center, Gated, Golf, Lake, Playground, Pond, Pool, Recreation Area, Security, Tennis Court(s), Walking Trails
Roof Type Shingle
Building
Lot Description Paved, Pond/Lake, Wooded, Views, Water View, Waterfront
Building Description Cedar,Fiber Cement,Stone Veneer, 1 Story/Basement/F.R.O.G.
Foundation Basement Inside Entrance, Basement Outside Entrance, Block, Slab
Sewer Community Sewer
Water Public
Architectural Style Contemporary
Structure Type Cedar,Fiber Cement,Stone Veneer
New Construction false
Schools
Elementary Schools Brevard
Middle Schools Brevard
High Schools Brevard
Others
HOA Name CFPOA
Acceptable Financing Conventional
Listing Terms Conventional
Special Listing Condition None
Read Less Info
Want to know what your home might be worth? Contact us for a FREE valuation!

Our team is ready to help you sell your home for the highest possible price ASAP
© 2024 Listings courtesy of Canopy MLS as distributed by MLS GRID. All Rights Reserved.
Bought with Michael Badger • Connestee Falls Realty









