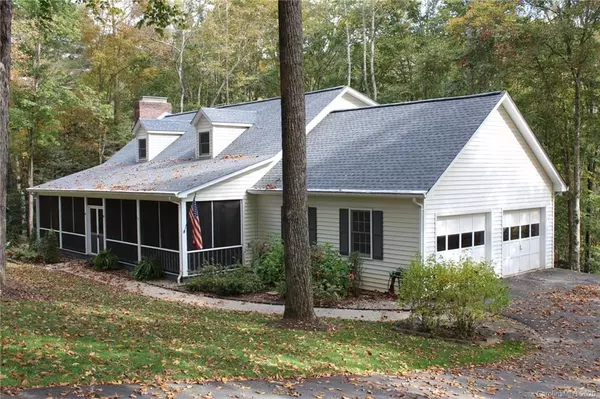$315,000
$299,900
5.0%For more information regarding the value of a property, please contact us for a free consultation.
3 Beds
3 Baths
3,120 SqFt
SOLD DATE : 12/16/2020
Key Details
Sold Price $315,000
Property Type Single Family Home
Sub Type Single Family Residence
Listing Status Sold
Purchase Type For Sale
Square Footage 3,120 sqft
Price per Sqft $100
Subdivision Cedar Rock Estates
MLS Listing ID 3650700
Sold Date 12/16/20
Style Cape Cod
Bedrooms 3
Full Baths 2
Half Baths 1
Year Built 1986
Lot Size 1.120 Acres
Acres 1.12
Property Sub-Type Single Family Residence
Property Description
Move right in! Brand new roof! Three bedroom, 3.5 bath, plus office in the beautiful Village of Cedar Rock! It's all been done. All bathrooms recently remodeled, new paint throughout, new flooring thru-out, plumbing replaced, new plumbing & light fixtures & newly screened front porch. And sellers are putting on a brand new roof! Basement has den with fireplace, full bath & additional room for home office or craft room. Lots of storage in 13 x 25 unfinished area of basement. Spacious double garage opens to kitchen. Private backyard abuts conservancy property. Enjoy golf, swimming, tennis & clubhouse at Cedar Rock Country Club. Mountain style living without the extreme weather. Lots of greenery & nature. Located just 25 minutes from Blowing Rock. Easy commute to Hickory.
Location
State NC
County Caldwell
Interior
Interior Features Kitchen Island, Open Floorplan, Pantry, Walk-In Closet(s)
Heating Heat Pump, Heat Pump
Flooring Carpet, Tile, Vinyl
Fireplaces Type Den
Fireplace true
Appliance Electric Cooktop, Dishwasher, Dryer, Electric Oven, Refrigerator, Washer
Laundry In Basement, Utility Room
Exterior
Exterior Feature Fence, Underground Power Lines
Street Surface Asphalt
Building
Lot Description Sloped, Wooded
Building Description Brick Partial,Vinyl Siding, 1.5 Story/Basement
Foundation Basement, Basement Inside Entrance, Basement Outside Entrance, Basement Partially Finished, Block
Sewer Septic Installed
Water County Water
Architectural Style Cape Cod
Structure Type Brick Partial,Vinyl Siding
New Construction false
Schools
Elementary Schools Lower Creek
Middle Schools William Lenoir
High Schools Hibriten
Others
Special Listing Condition None
Read Less Info
Want to know what your home might be worth? Contact us for a FREE valuation!

Our team is ready to help you sell your home for the highest possible price ASAP
© 2025 Listings courtesy of Canopy MLS as distributed by MLS GRID. All Rights Reserved.
Bought with Chase Barlow Gray • Barlow & Triplett Realty








