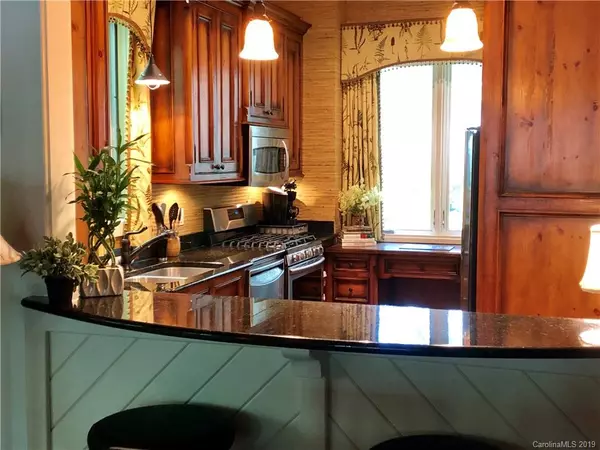$250,000
$275,000
9.1%For more information regarding the value of a property, please contact us for a free consultation.
3 Beds
2 Baths
1,951 SqFt
SOLD DATE : 10/04/2019
Key Details
Sold Price $250,000
Property Type Condo
Sub Type Condo/Townhouse
Listing Status Sold
Purchase Type For Sale
Square Footage 1,951 sqft
Price per Sqft $128
Subdivision Burlingame
MLS Listing ID 3524519
Sold Date 10/04/19
Style Traditional
Bedrooms 3
Full Baths 2
HOA Fees $1,266/qua
HOA Y/N 1
Year Built 1988
Lot Size 871 Sqft
Acres 0.02
Lot Dimensions Per Plat
Property Description
This cozy mountain condo, on the Highlands-Cashiers Plateau offers a fantastic golf course view. Would you like one of the East's best trout streams minutes from your door? Do you enjoy breathtaking waterfalls? There are 11 falls within Burlingame including Miller Falls that is a short stroll. This impeccably decorated condo has 10' ceilings, a large screened porch and looks out over the green on hole #1 of Burlingame CC. The porch is set for your outdoor living and has a door to ground level for taking pets out. On cool mornings you can curl up by the fire in the LR or the stove in the sun room which is the 3rd bedroom if needed. With the breakfast bar open between the kitchen and living area, the chef can stay engaged with others. The master BR opens out to the screened porch and its bath has dual sinks, jetted tub and shower. Turnkey as is. Burlingame has something for everyone, with a play ground and dog park just a short stroll away. Club membership is not required.
Location
State NC
County Transylvania
Building/Complex Name River Park Villas
Interior
Interior Features Breakfast Bar, Cable Available, Garden Tub, Pantry, Walk-In Closet(s)
Heating Central, Baseboard, Heat Pump, Propane, See Remarks
Flooring Carpet, Tile
Fireplaces Type Vented, Propane
Appliance Cable Prewire, Gas Cooktop, Dishwasher, Dryer, Exhaust Fan, Microwave, Propane Cooktop, Refrigerator, Washer
Exterior
Exterior Feature Satellite Internet Available, Wired Internet Available
Community Features Dog Park, Playground, Recreation Area, Security, Walking Trails, Other
Roof Type Shingle
Building
Lot Description Near Golf Course, Green Area, Level, Paved, Wooded
Building Description Wood Siding, Triplex
Foundation Crawl Space
Sewer Community Sewer
Water Community Well, Public
Architectural Style Traditional
Structure Type Wood Siding
New Construction false
Schools
Elementary Schools Rosman
Middle Schools Unspecified
High Schools Unspecified
Others
HOA Name POA Support
Acceptable Financing Cash, Conventional
Listing Terms Cash, Conventional
Special Listing Condition None
Read Less Info
Want to know what your home might be worth? Contact us for a FREE valuation!

Our team is ready to help you sell your home for the highest possible price ASAP
© 2024 Listings courtesy of Canopy MLS as distributed by MLS GRID. All Rights Reserved.
Bought with Non Member • MLS Administration









