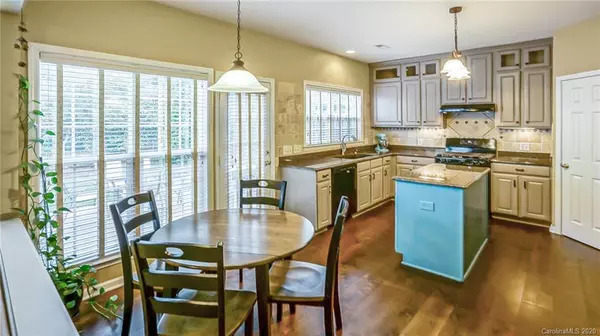$417,000
$410,000
1.7%For more information regarding the value of a property, please contact us for a free consultation.
4 Beds
3 Baths
2,424 SqFt
SOLD DATE : 10/23/2020
Key Details
Sold Price $417,000
Property Type Single Family Home
Sub Type Single Family Residence
Listing Status Sold
Purchase Type For Sale
Square Footage 2,424 sqft
Price per Sqft $172
Subdivision Weston Glen
MLS Listing ID 3652264
Sold Date 10/23/20
Style Transitional
Bedrooms 4
Full Baths 2
Half Baths 1
HOA Fees $61/qua
HOA Y/N 1
Year Built 2004
Lot Size 9,104 Sqft
Acres 0.209
Lot Dimensions 61*151*60*149
Property Description
Don't miss out! Beautifully updated home in desirable Ballantyne area neighborhood. Relax on the charming front porch of this popular Montclaire floor-plan. Newly renovated cook's kitchen with ceiling height cabinets, granite counter-tops, large pantry, gas range & vented hood. Gleaming, new wood floors throughout the entire downstairs. Work from home in the bright, main level study complete with built-ins for storage. Formal living, dining rooms & butlers pantry for extra livability. Plantation shutters. Gas log fireplace is an elegant focal point in the bright family room. Master Suite has cathedral ceiling. Master bath w/dual vanities, soaking tub, separate shower & large walk-in closet. Large secondary bedrooms. Garage upgraded with shelving & Epoxy floor. Private fenced yard on cul-de-sac lot with beautifully maintained landscaping. Walk to top-rated schools. Convenient to I-485, Blakeney and Stonecrest Shopping centers. Meet your neighbors at the Community Pool and Playground.
Location
State NC
County Mecklenburg
Interior
Interior Features Attic Stairs Pulldown, Cathedral Ceiling(s), Garden Tub, Kitchen Island, Open Floorplan, Pantry, Walk-In Closet(s)
Heating Central, Gas Hot Air Furnace
Flooring Hardwood, Tile
Fireplaces Type Family Room, Gas Log
Fireplace true
Appliance Cable Prewire, Ceiling Fan(s), CO Detector, Dishwasher, Disposal, Exhaust Hood, Gas Dryer Hookup, Gas Range
Exterior
Exterior Feature Fence
Community Features Clubhouse, Outdoor Pool, Playground, Street Lights
Building
Lot Description Cul-De-Sac, Level
Building Description Brick Partial,Vinyl Siding, 2 Story
Foundation Slab
Sewer Public Sewer
Water Public
Architectural Style Transitional
Structure Type Brick Partial,Vinyl Siding
New Construction false
Schools
Elementary Schools Elon Park
Middle Schools Community House
High Schools Ardrey Kell
Others
HOA Name Hawthorne Mgmt
Acceptable Financing Cash, Conventional
Listing Terms Cash, Conventional
Special Listing Condition None
Read Less Info
Want to know what your home might be worth? Contact us for a FREE valuation!

Our team is ready to help you sell your home for the highest possible price ASAP
© 2024 Listings courtesy of Canopy MLS as distributed by MLS GRID. All Rights Reserved.
Bought with Erin Gannett • Helen Adams Realty









