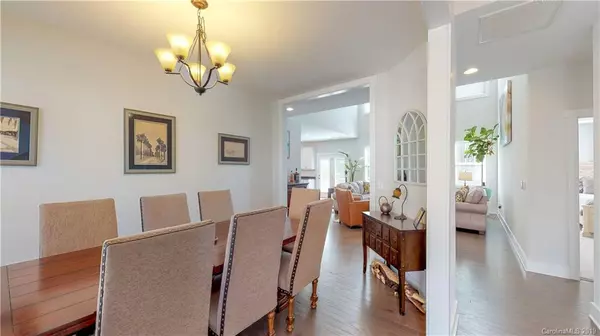$420,000
$439,900
4.5%For more information regarding the value of a property, please contact us for a free consultation.
5 Beds
4 Baths
3,058 SqFt
SOLD DATE : 10/30/2019
Key Details
Sold Price $420,000
Property Type Single Family Home
Sub Type Single Family Residence
Listing Status Sold
Purchase Type For Sale
Square Footage 3,058 sqft
Price per Sqft $137
Subdivision Balsam Ridge
MLS Listing ID 3527143
Sold Date 10/30/19
Style Arts and Crafts
Bedrooms 5
Full Baths 3
Half Baths 1
Year Built 2019
Lot Size 6,969 Sqft
Acres 0.16
Property Description
Amazing opportunity to own your home in the sold out community of Balsam Ridge. Located minutes from Biltmore Park Town Square, Asheville Regional Airport and all of the conveniences of South Asheville, this stunning, customized 6 month old Windsor home is loaded with high end features. This like new 5BR plus bonus room boasts numerous upgrades including stainless steel appliance package, gorgeous granite, under cabinet lighting, enhanced interior and exterior lighting package, floor to ceiling stacked stone FP in the two story great room, surround system throughout, tile in bathrooms, built-ins in the master closet, ceiling fans in all bedrooms, plantation blinds throughout, epoxy floor in garage, upgraded HVAC system, security system including 12 motion cameras hardwired throughout, exterior sound system, upgraded landscaping, privacy fence in the back yard, & a storage building that matches the exterior of the house- All upgrades were purchased outside of closing! Truly a must see!
Location
State NC
County Buncombe
Interior
Interior Features Attic Fan, Attic Stairs Pulldown, Built Ins, Cable Available, Cathedral Ceiling(s), Garden Tub, Kitchen Island, Open Floorplan, Pantry, Tray Ceiling, Walk-In Closet(s), Walk-In Pantry, Window Treatments
Heating Central
Flooring Tile, Wood
Fireplaces Type Great Room
Fireplace true
Appliance Ceiling Fan(s), Gas Cooktop, Dishwasher, Disposal, Microwave, Natural Gas, Oven, Surround Sound
Exterior
Exterior Feature Fence
Roof Type Shingle
Building
Building Description Stone Veneer,Vinyl Siding, 2 Story
Foundation Slab
Builder Name Windsor Homes
Sewer Public Sewer
Water Public
Architectural Style Arts and Crafts
Structure Type Stone Veneer,Vinyl Siding
New Construction false
Schools
Elementary Schools Unspecified
Middle Schools Unspecified
High Schools Unspecified
Others
Special Listing Condition None
Read Less Info
Want to know what your home might be worth? Contact us for a FREE valuation!

Our team is ready to help you sell your home for the highest possible price ASAP
© 2025 Listings courtesy of Canopy MLS as distributed by MLS GRID. All Rights Reserved.
Bought with Karen Rose • Keller Williams Elite Realty








